285 Central Park West
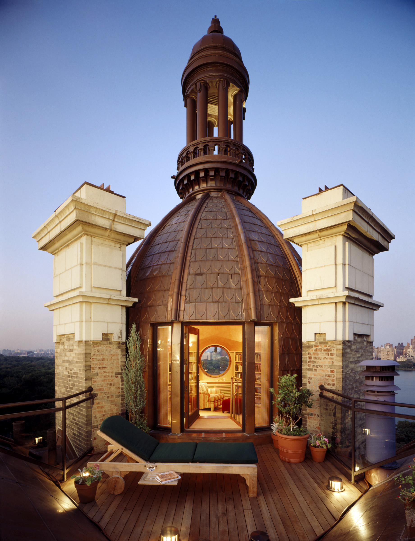
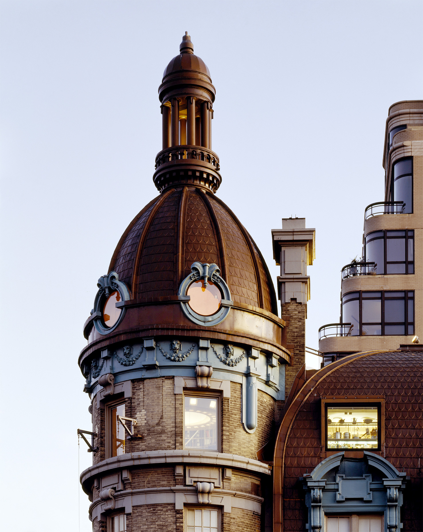
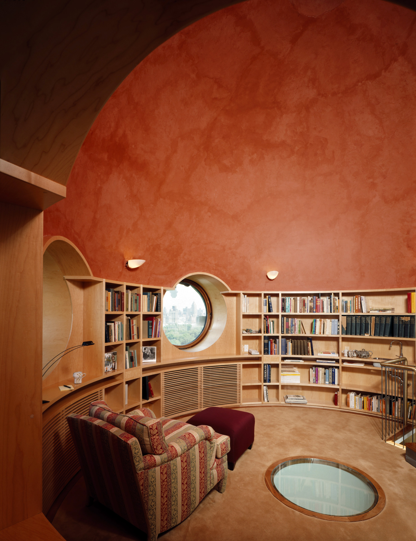
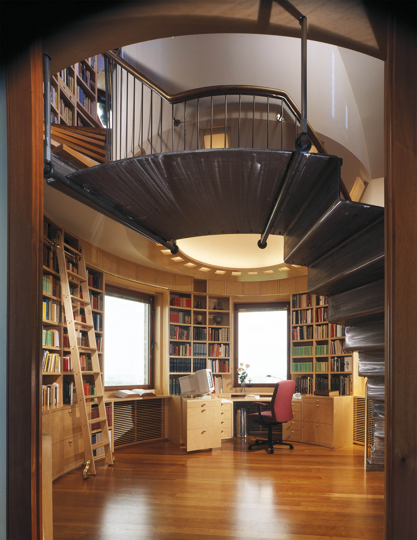
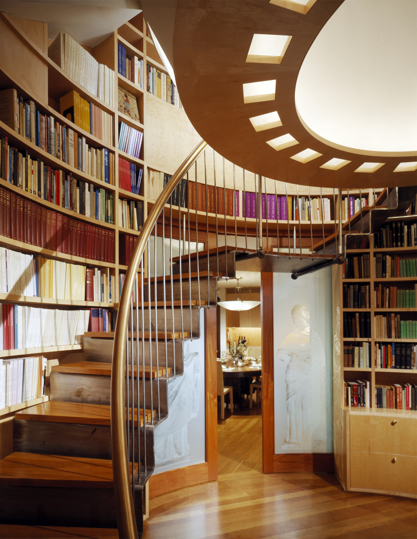
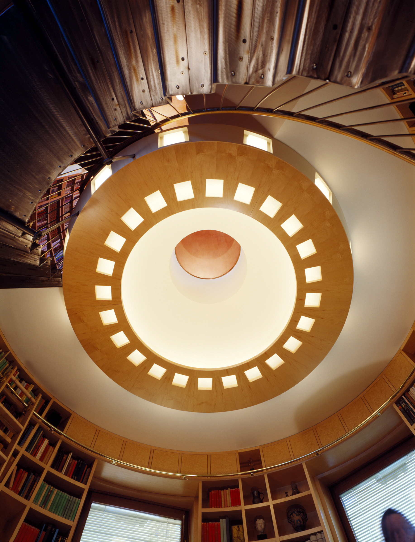
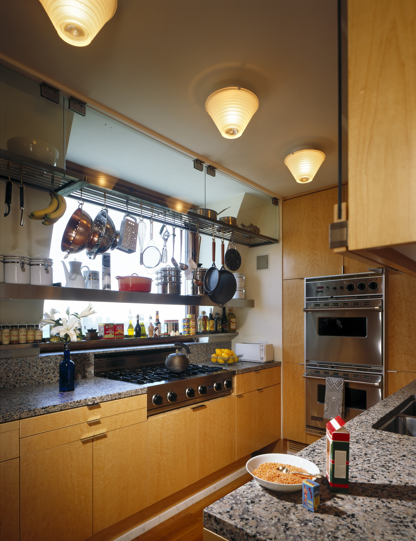
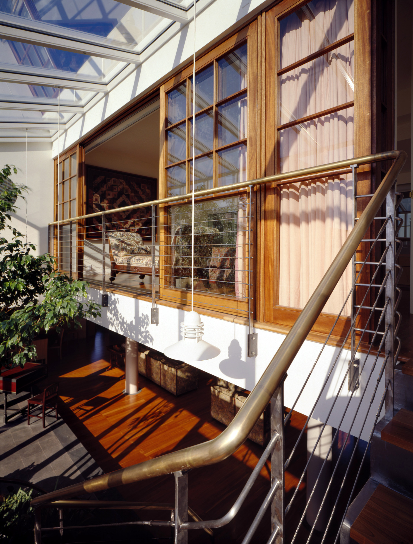
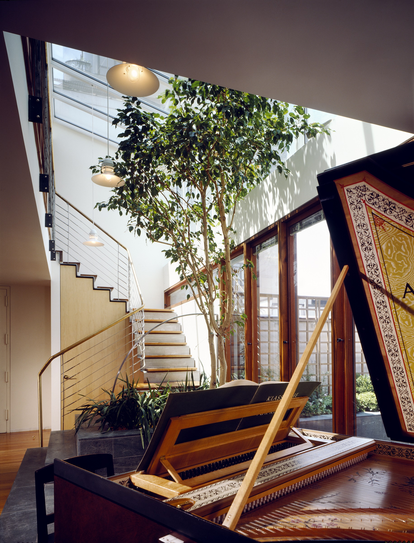
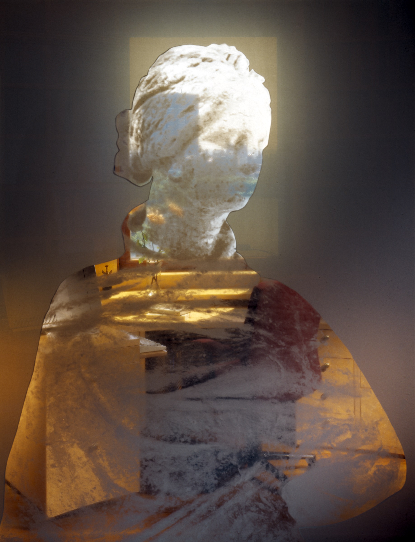
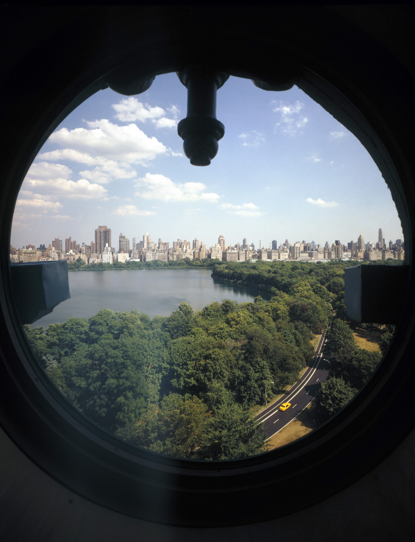
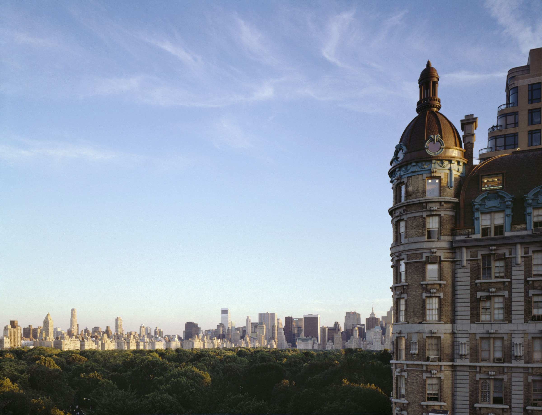
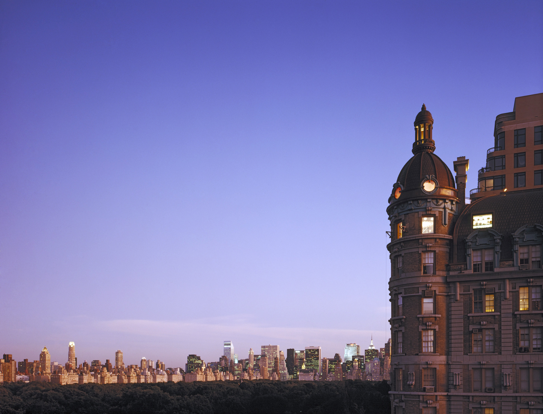
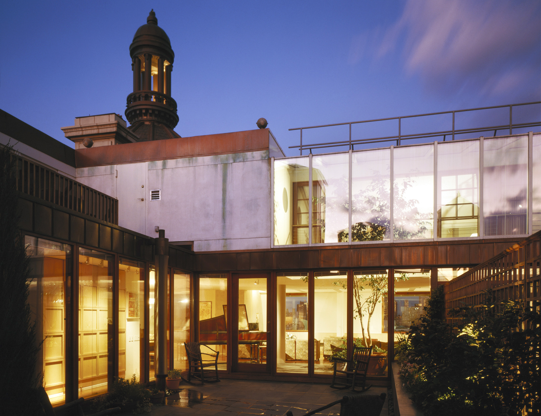
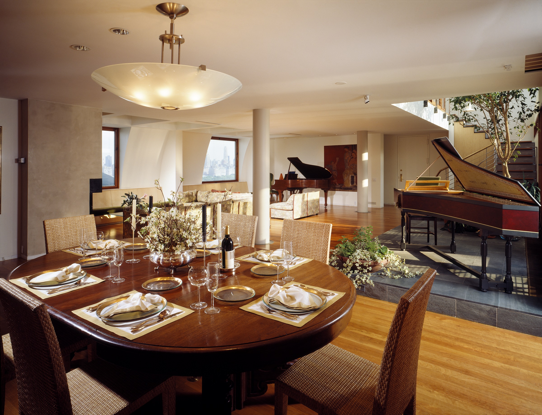
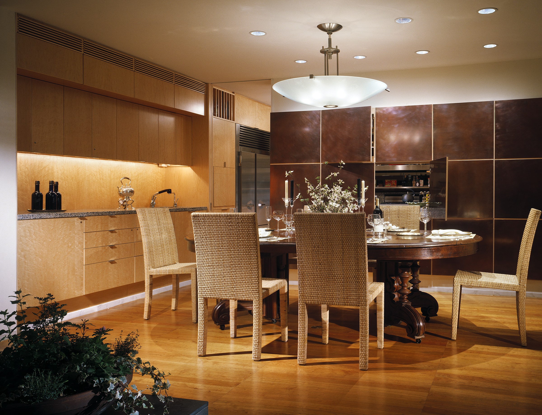
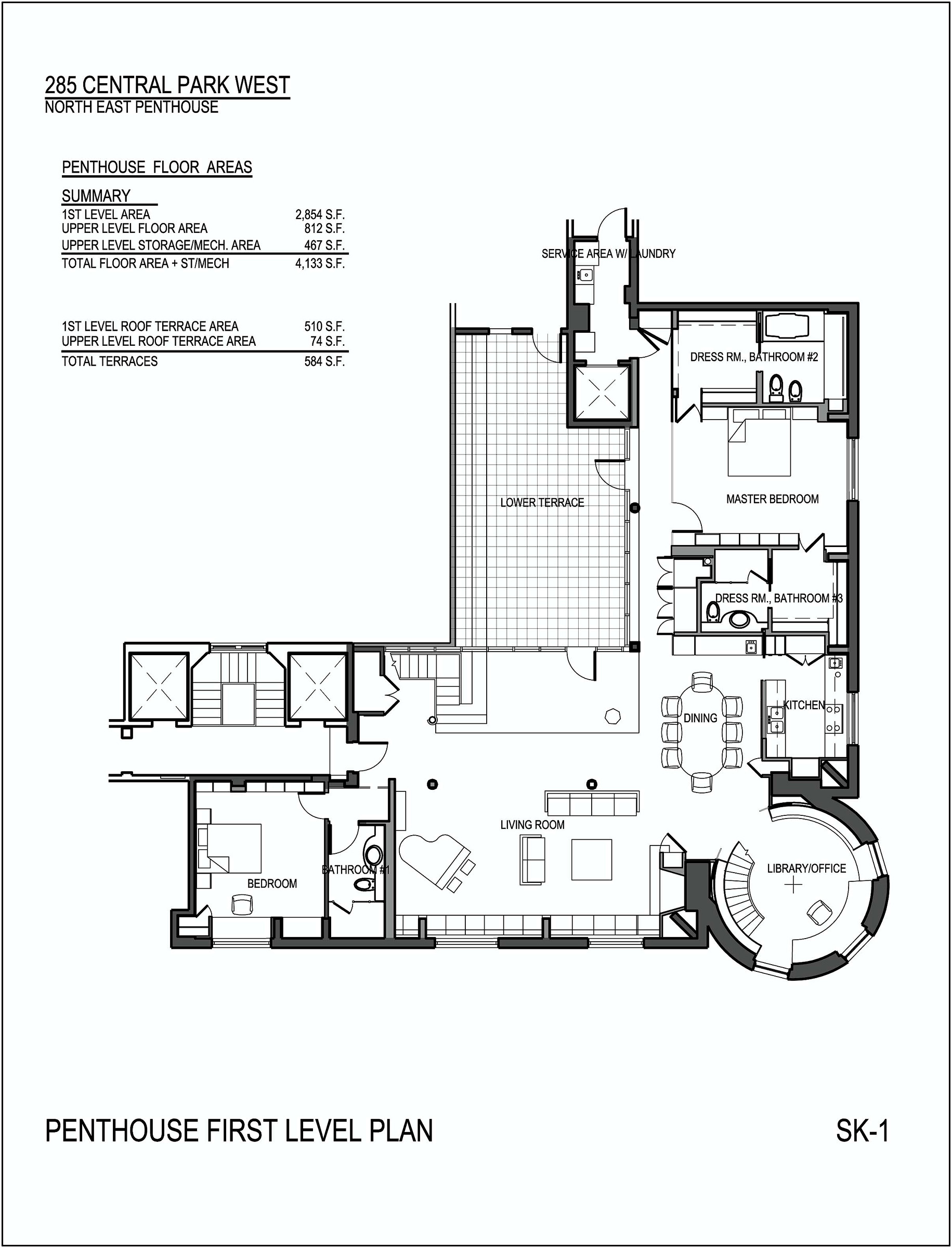
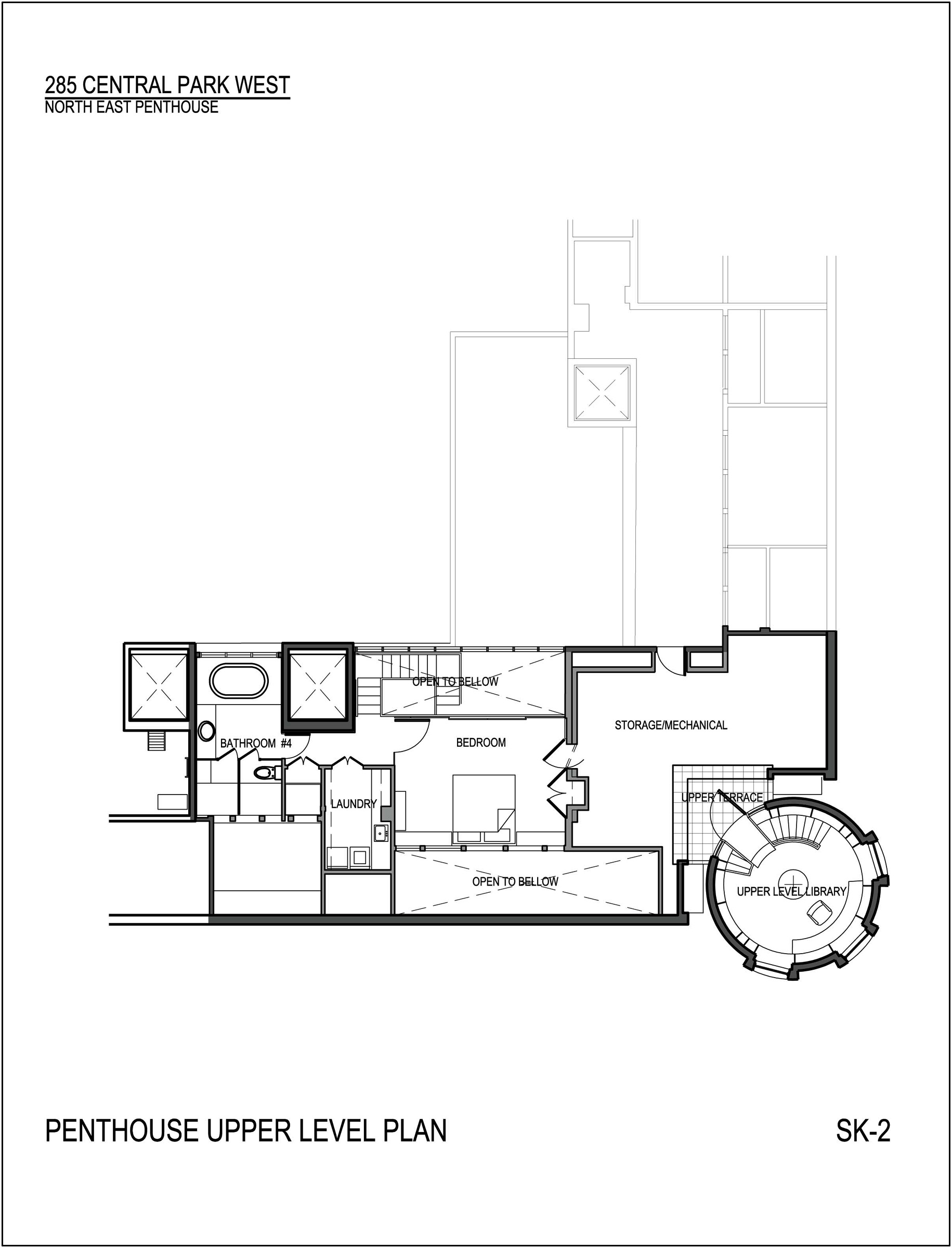
The image of Greek goddesses embedded in laminated glass doors is the focal point of this project in the historic St. Urban, one of New York City’s grand old turn-of-the-century apartment buildings. A modern, light-filled, two-level penthouse has been inserted into the old mansard roof and a turreted dome. The apartment is designed to take special advantage of this unusual location and remarkable view of the Central Park Reservoir.
The 4,000 square foot apartment, assembled from several oddly shaped spaces, has two main wings hinged at the turret. The living room serves as a bridge between Central Park on the east, and a Paradisio-inspired walled garden on the west.
The design creates a series of delicate balances. Historic features coexist with an open plan, and contemporary furnishings mix with antiques. Natural woods contrast with marble and granite, bronze and steel. The living/dining space, 30 feet square, is open on two exposures; new windows were cut through the mansard roof for better park views. The dining area is defined by a copper paneled wall acting as a membrane that opens to the dining room and the kitchen behind it.
A two-level scholar’s library fills the turret. It is entered through a pair of curved, etched glass doors depicting Hellenic women. The lower, "working" level is lined with bookshelves; the upper "thinking" level is a classical retreat inside the dome which opens onto a private rooftop reading terrace.
Awards:
Excellence in Design, New York State Association of Architects
Publications:
Aeries, Follies, Cupolas, and Other Rooftop Delights; Architectural Record
Designing with Glass; King, Carol Soucek, Ph.D; PBC International, Inc.
Ein Penthouse Mit Glocken Turn und Traumhafter Aussicht; Privé Das Wohnmagazine No. 11
“Le Case Dell’Abitare (The Dwellings of Life);” Annual Casa
