Grand Central Terminal
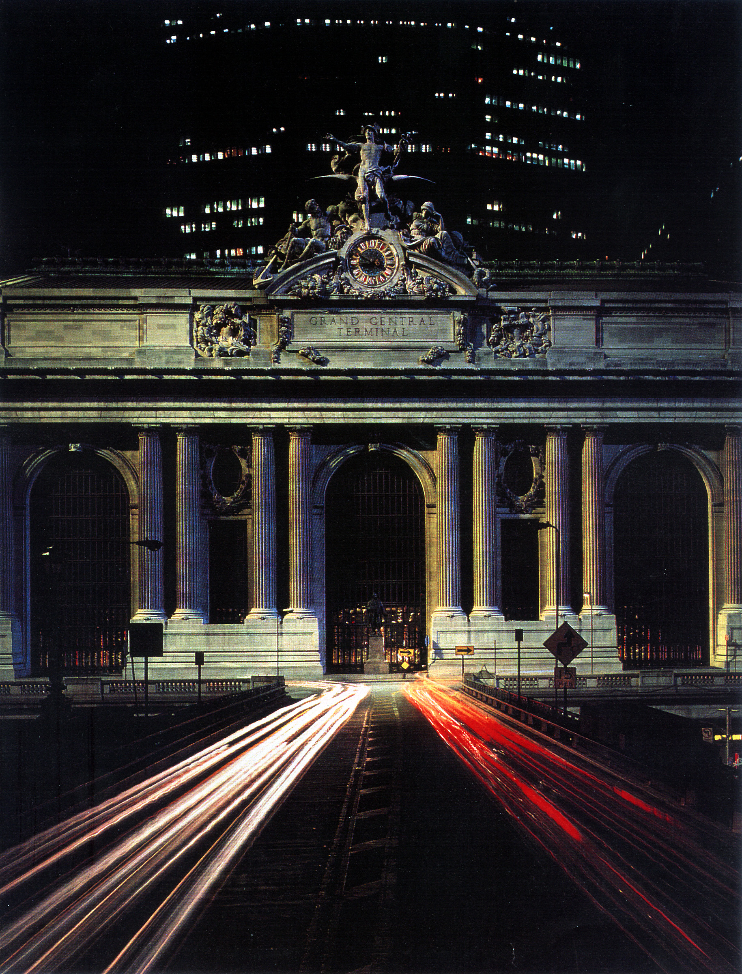
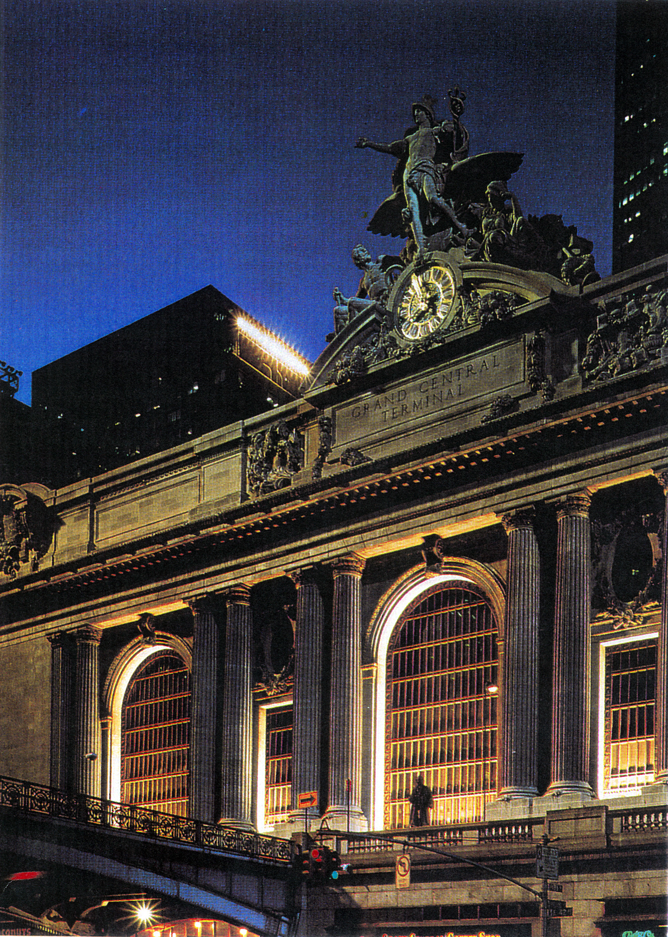
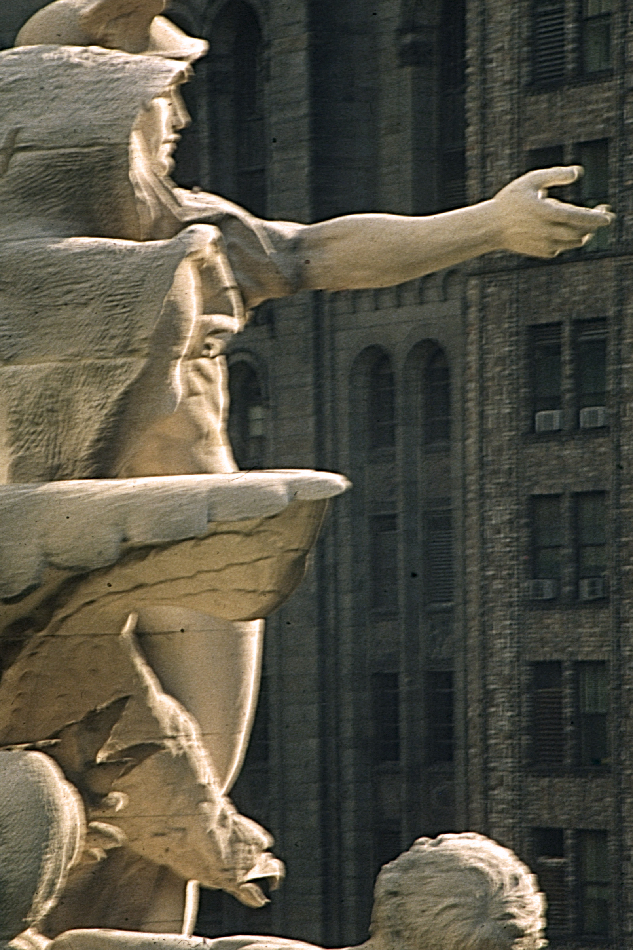
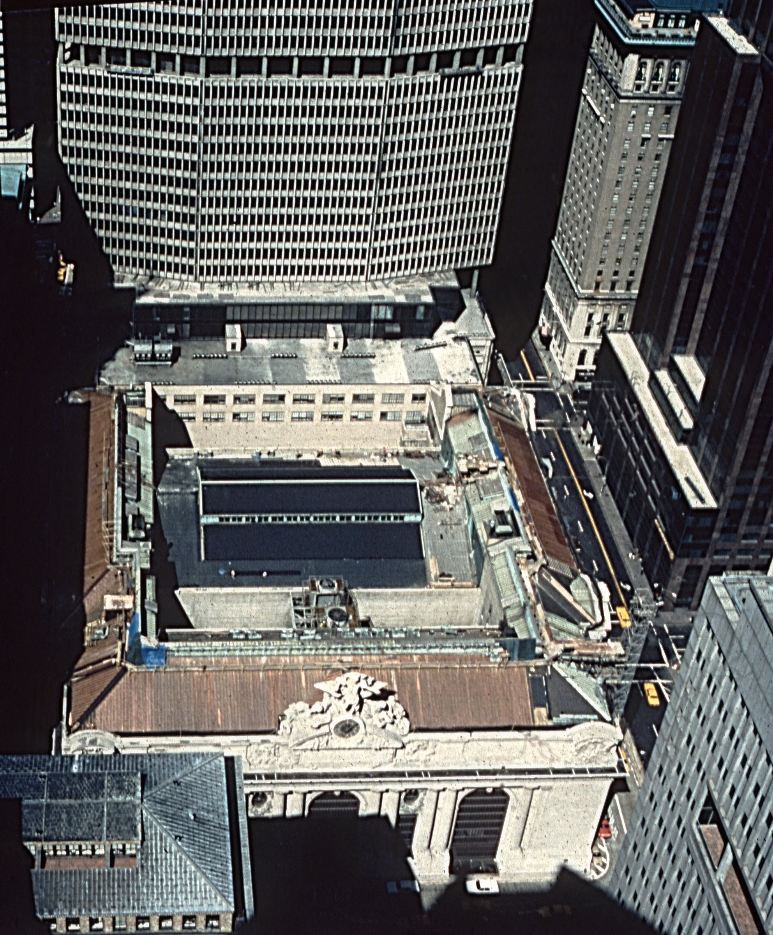
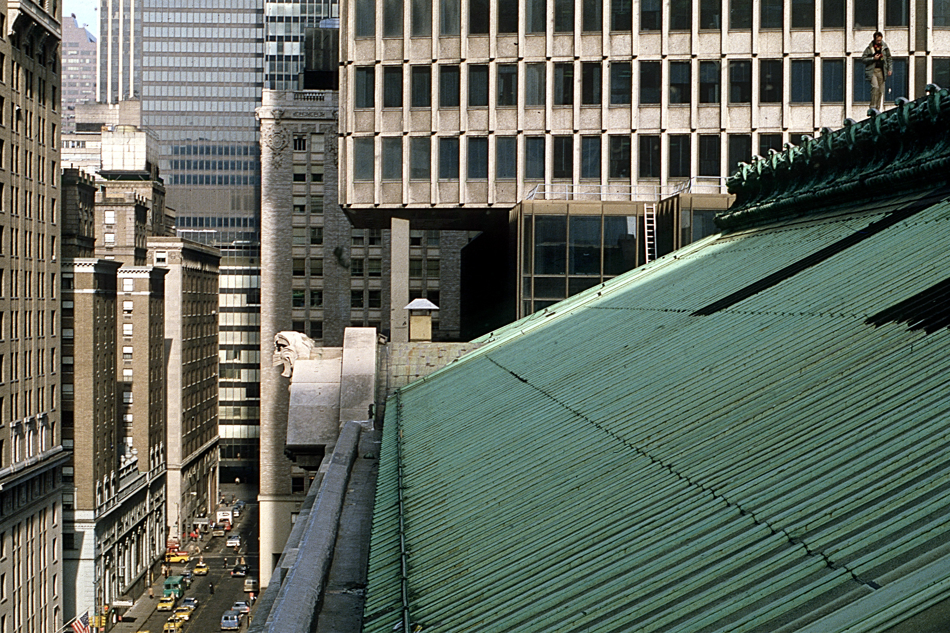
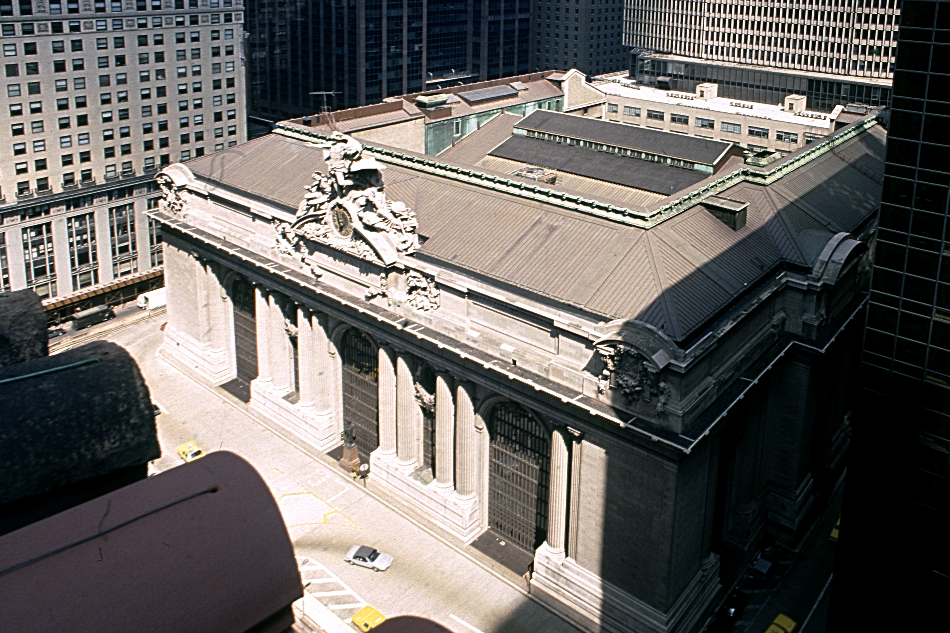
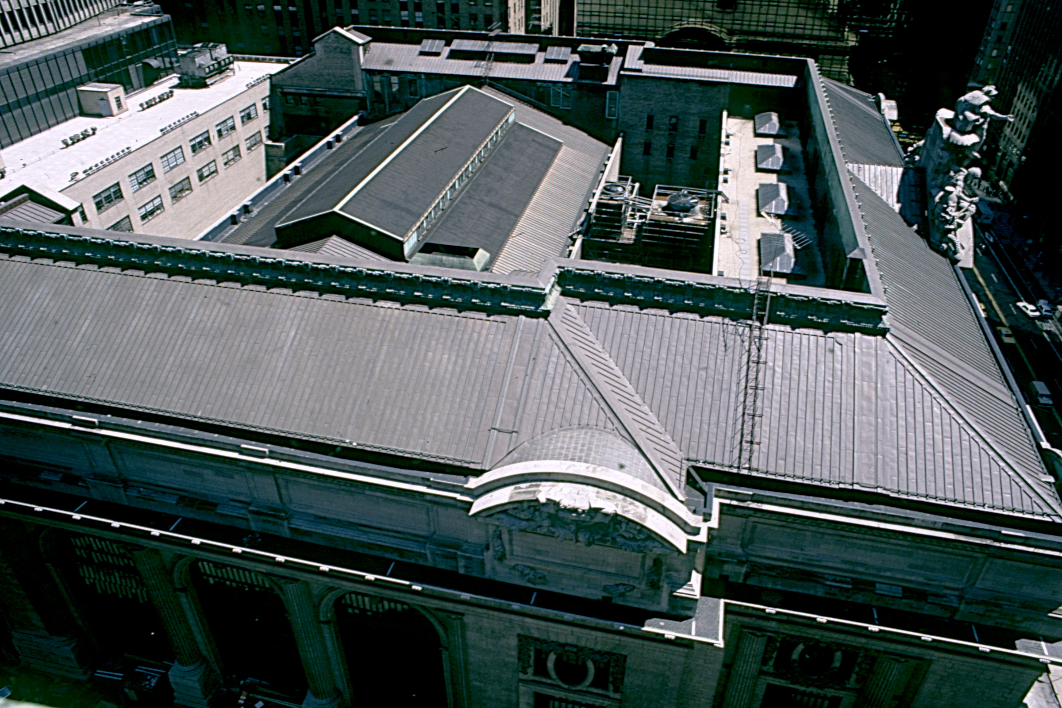
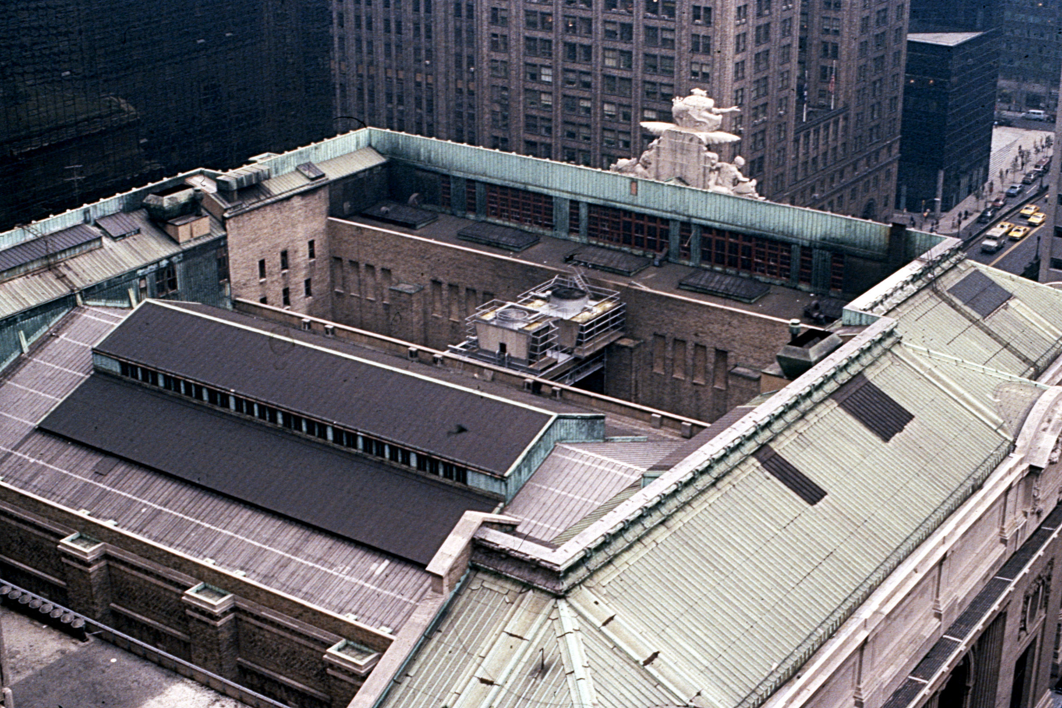
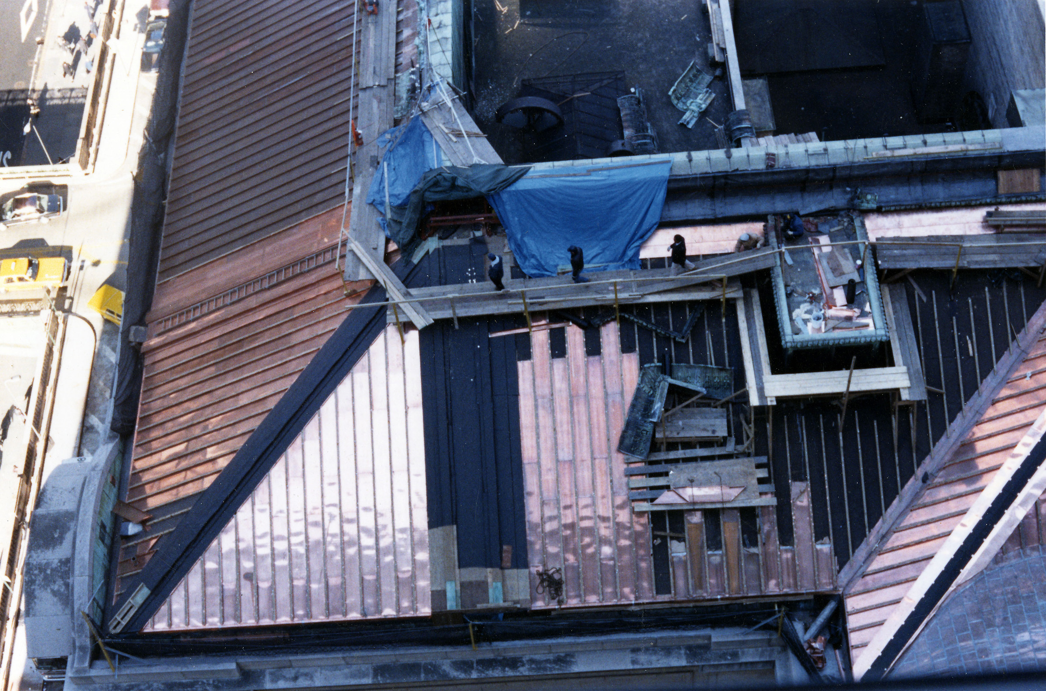
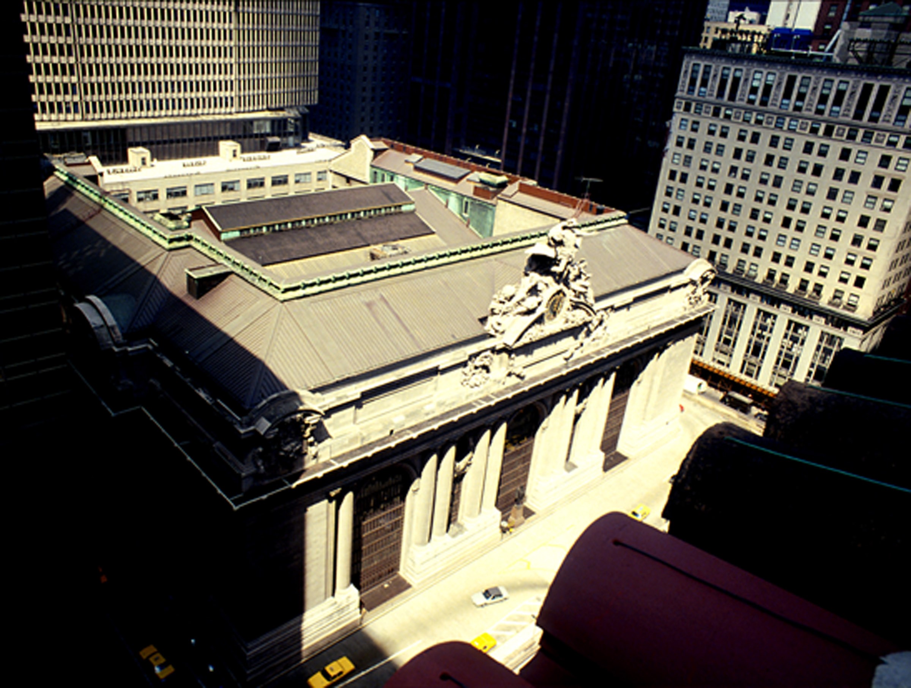
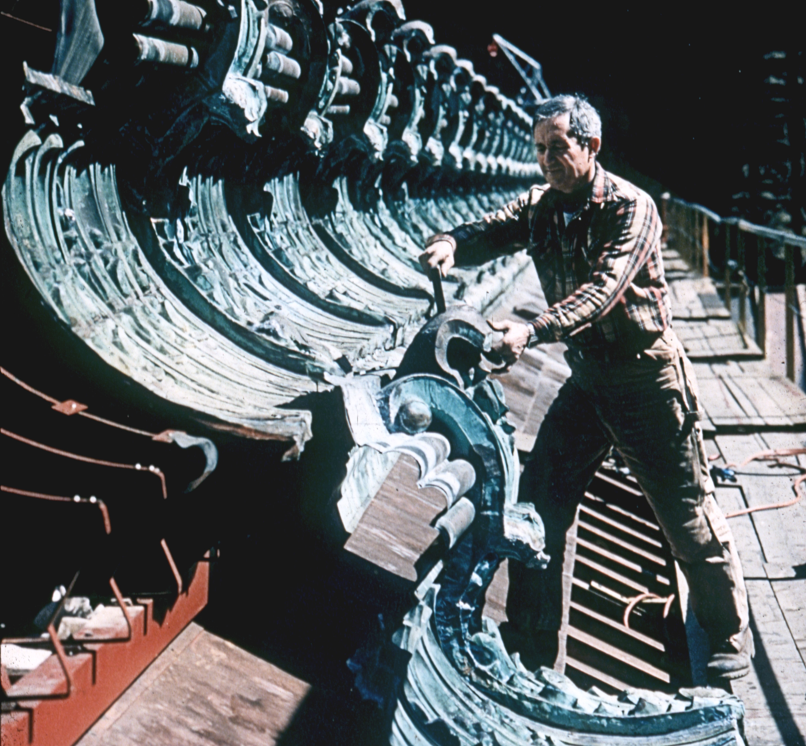
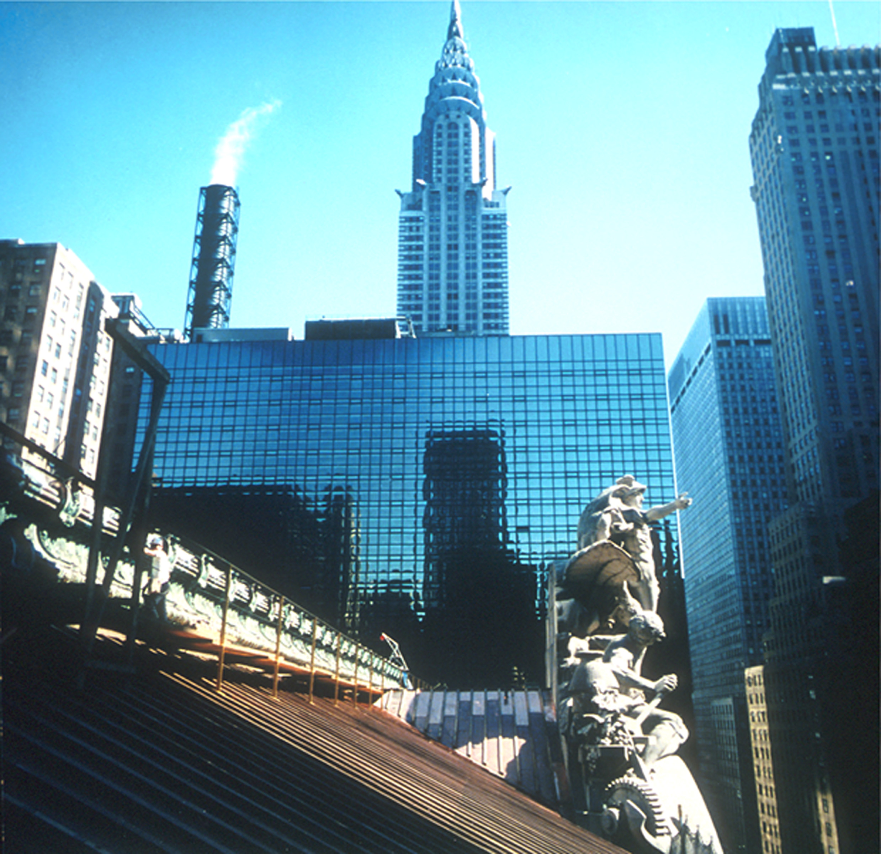
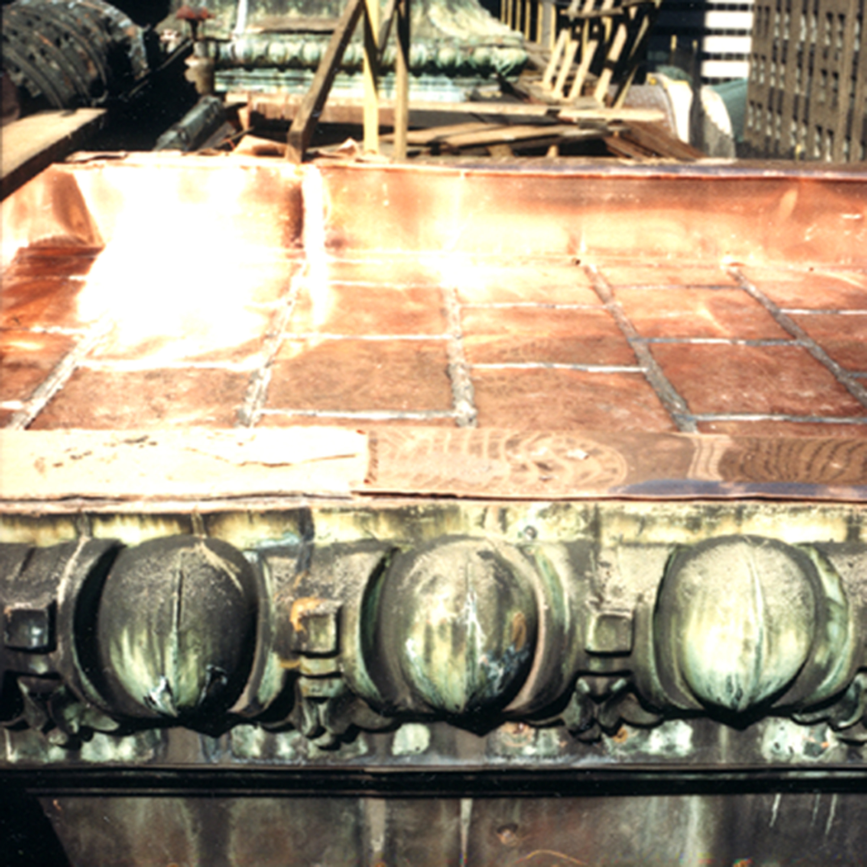
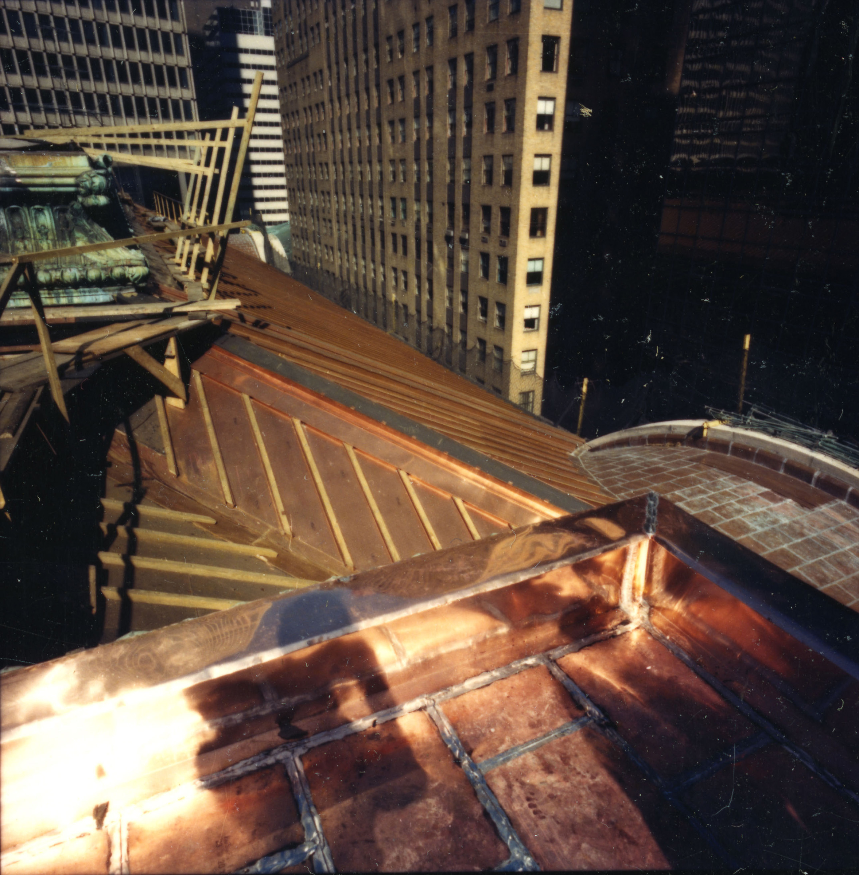
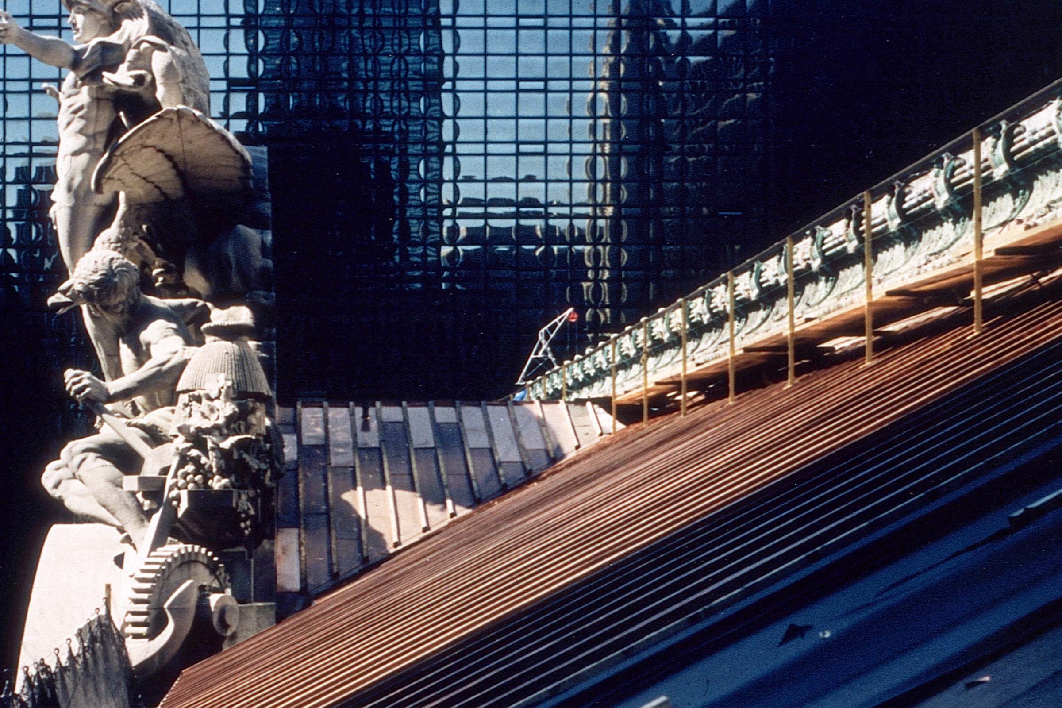
The Grand Central Terminal project, the terminus of the NY Metro-North Commuter Railroad consisted of two contracts. The first involved the rehabilitation of the roof, skylight replacement and restoration of the ornamental copper work of landmark status. The second, planned offices for Metro-North along the upper portion of the building above the concourse, included architectural and interiors work, and the restoration of elevator lobbies.
The design involved inserting a new structural floor within the mansard roof. This floor helped meet the program requirement of 40,000 square feet for offices, classrooms and a new computer facility. It also reclaimed space previously sealed off and lit by immense clerestory windows. Strategically placed lightwells in the new floor allow the floor below to share this daylight.
Original passenger elevators were replaced by new automated cars designed to replicate the original models. The project required research into the terminal's original working drawings, and intricate survey and investigative work throughout the various complex levels of the terminal.
Publications:
A Grand Old Roof Shines Again;" Engineering News Record
They're Restoring the Grand to Grand Central Terminal;" New York Newsday
Pomeroy: Grand Central Restoration Demands Detective Work, Ingenuity; Real Estate Newsletter
Restoration 20% Complete on Grand Central Terminal; Building Design Journal
Grand Central Spruces Up as It approaches 75; The New York Times
