High Line Tower
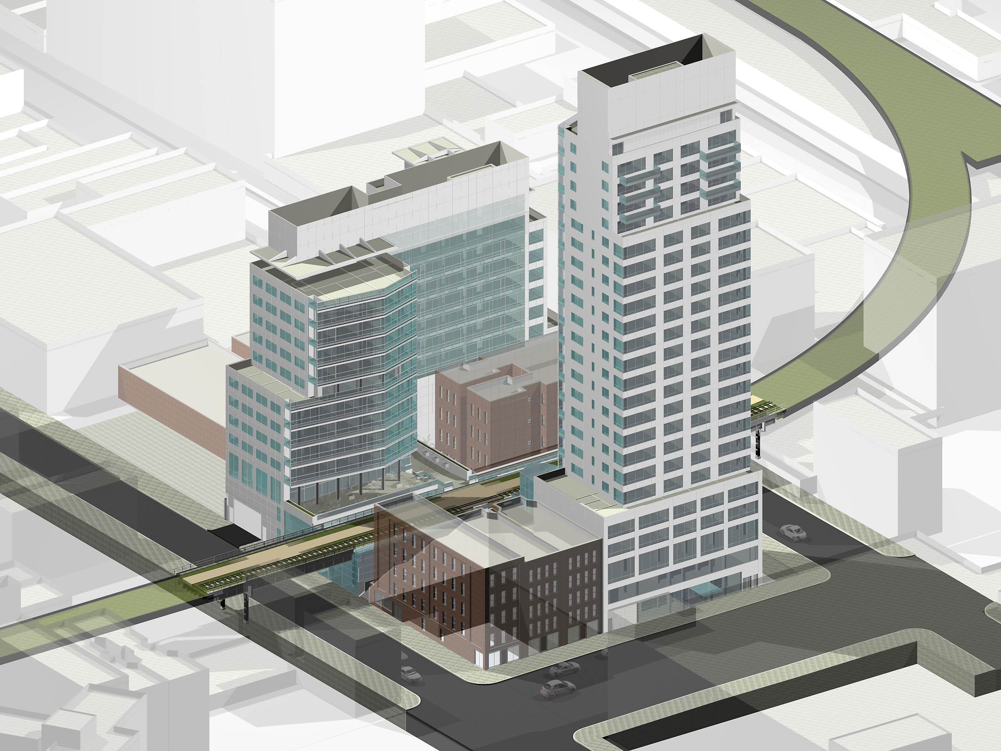
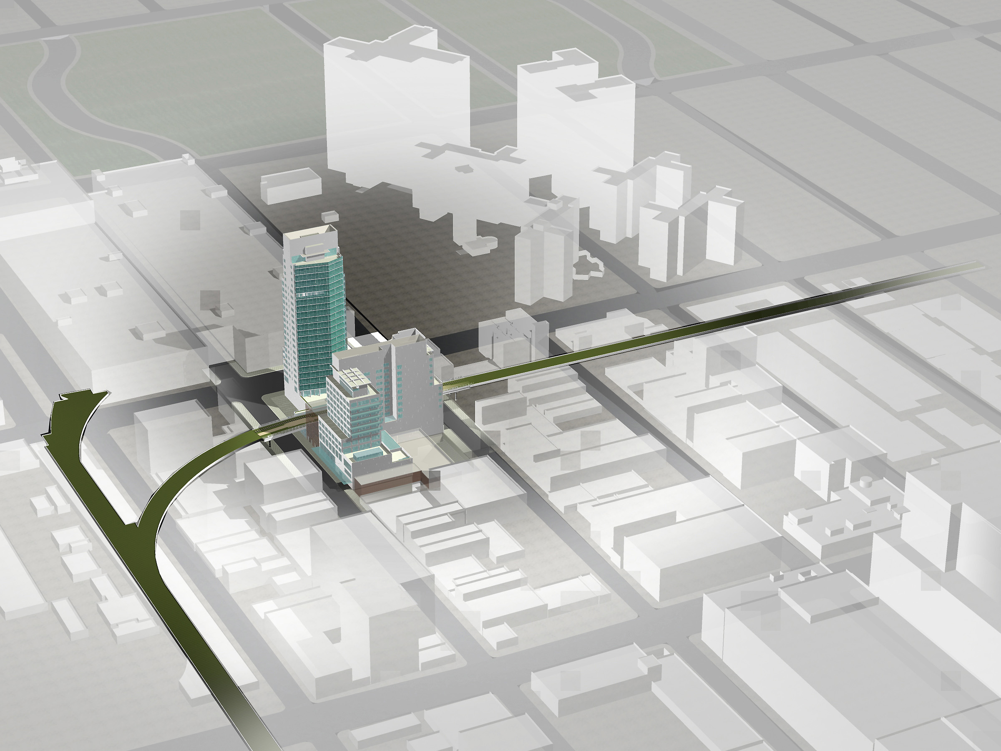
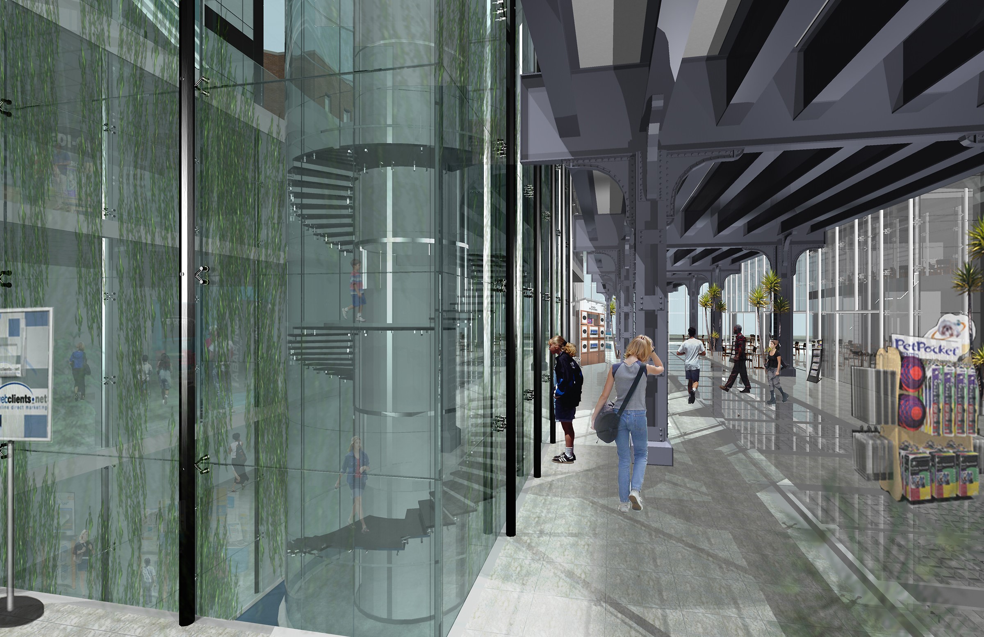
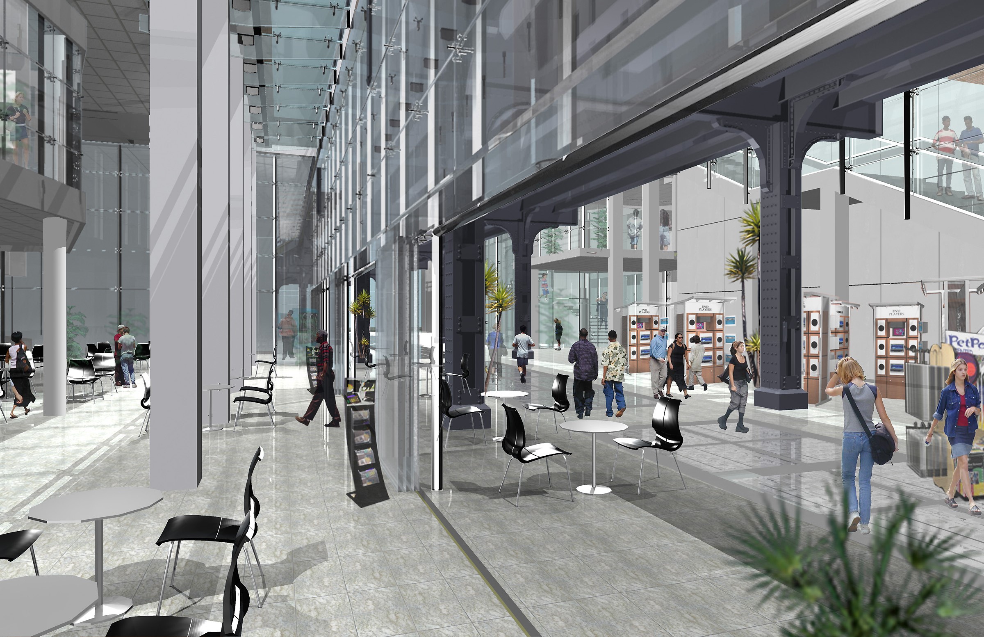
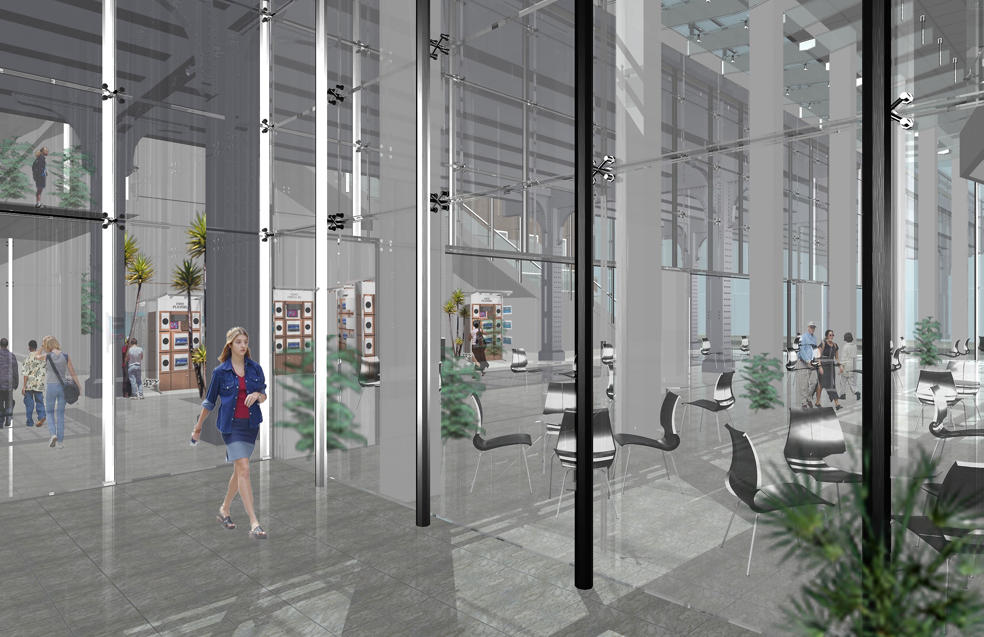
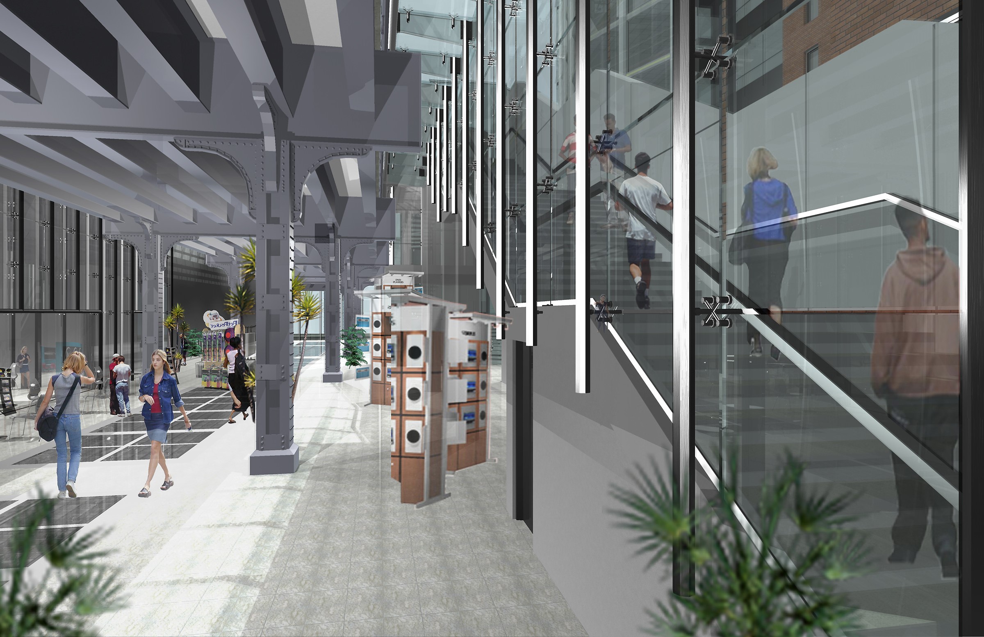
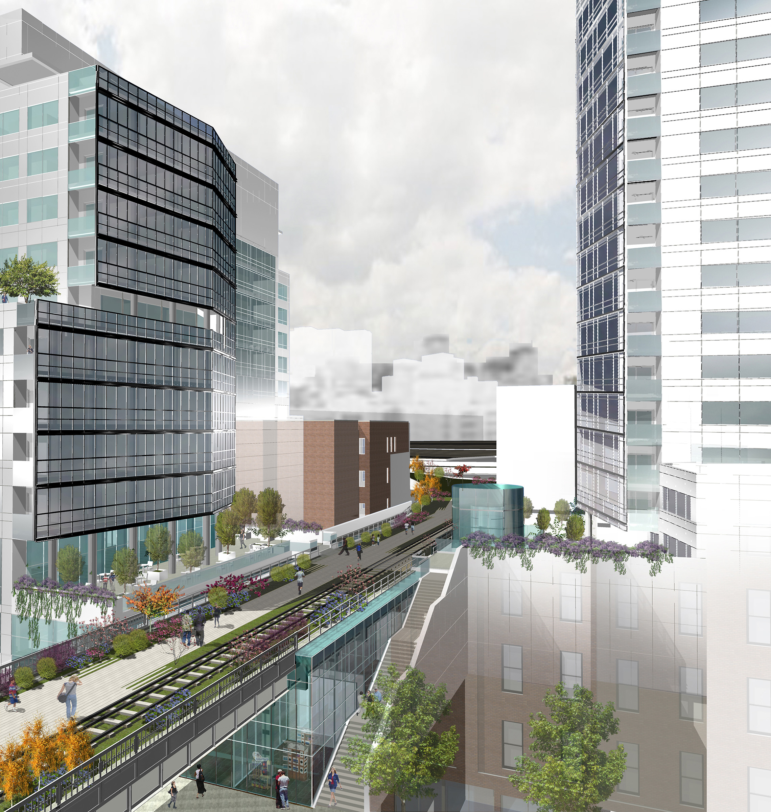
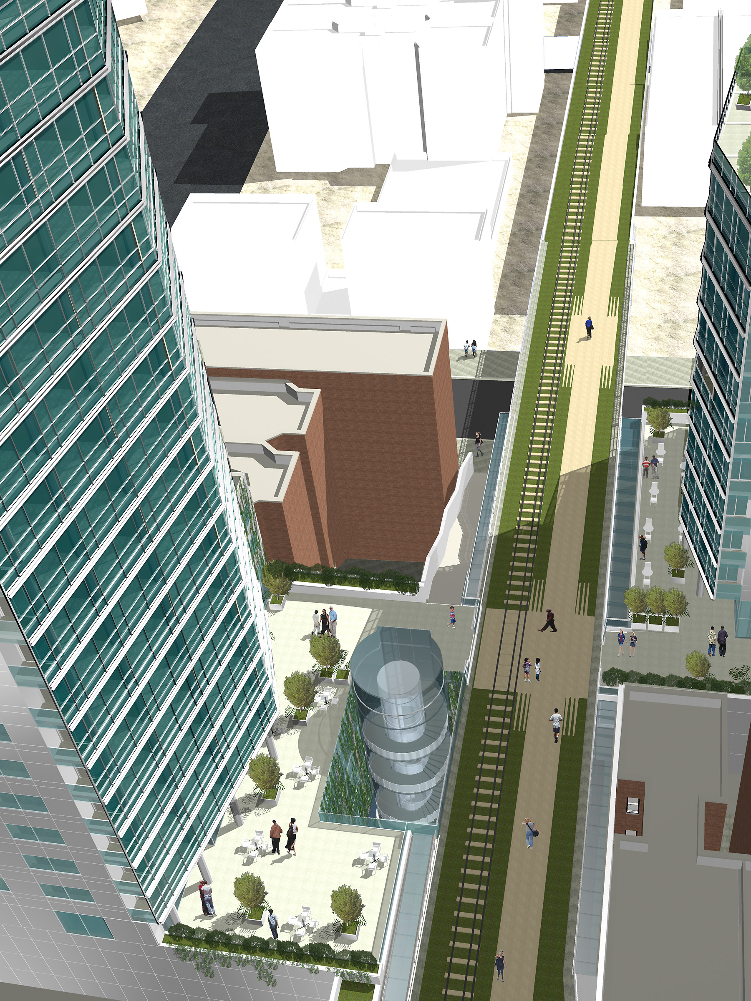
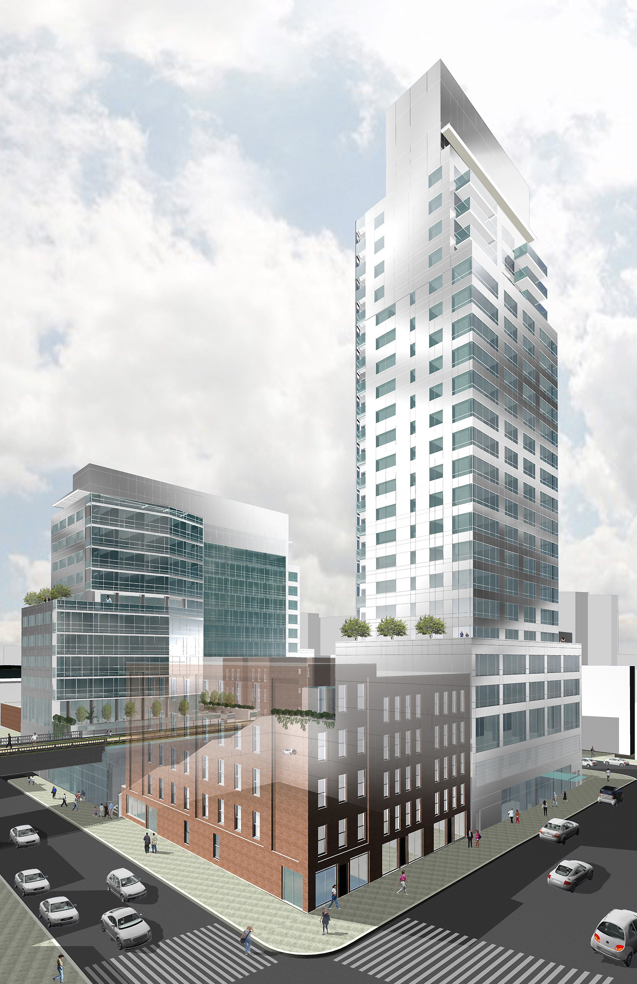
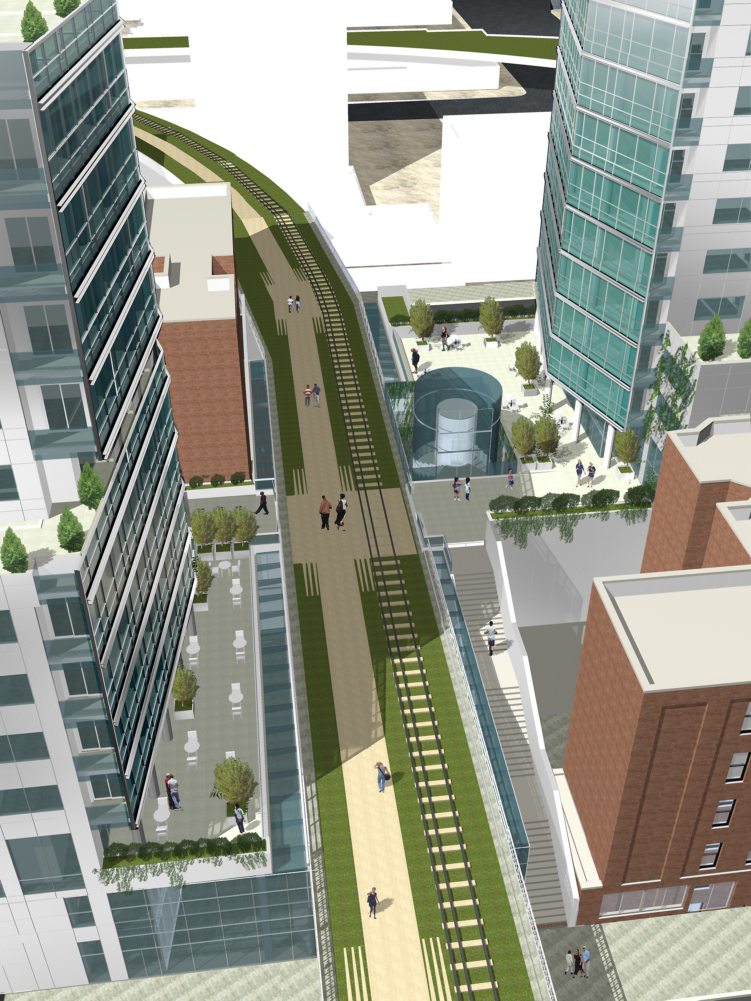
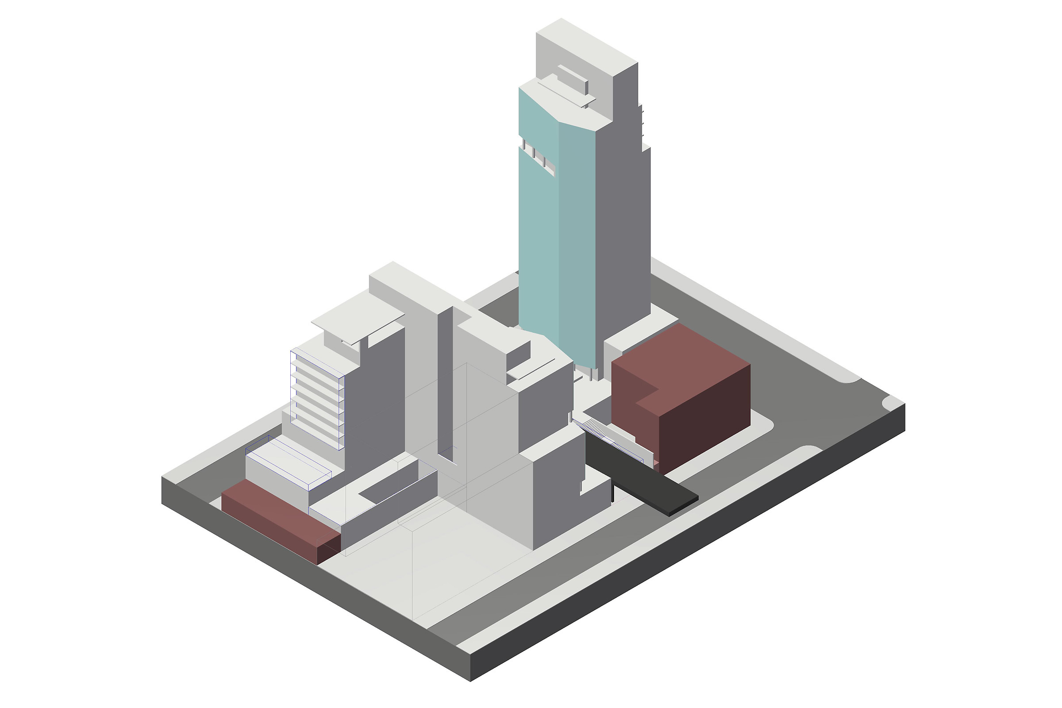
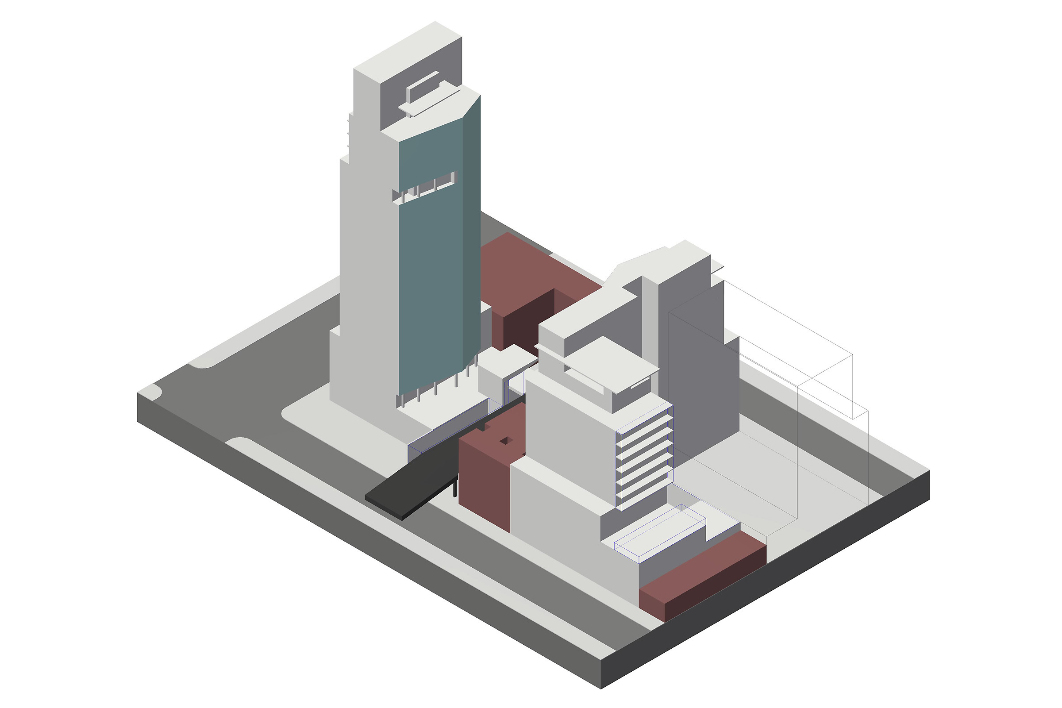
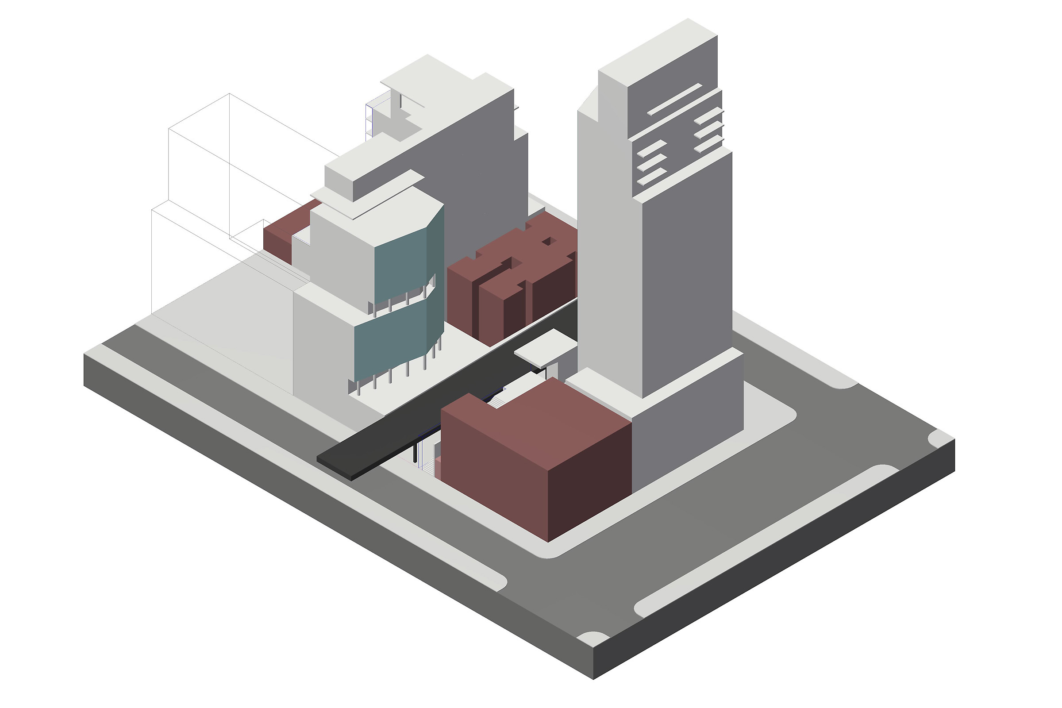
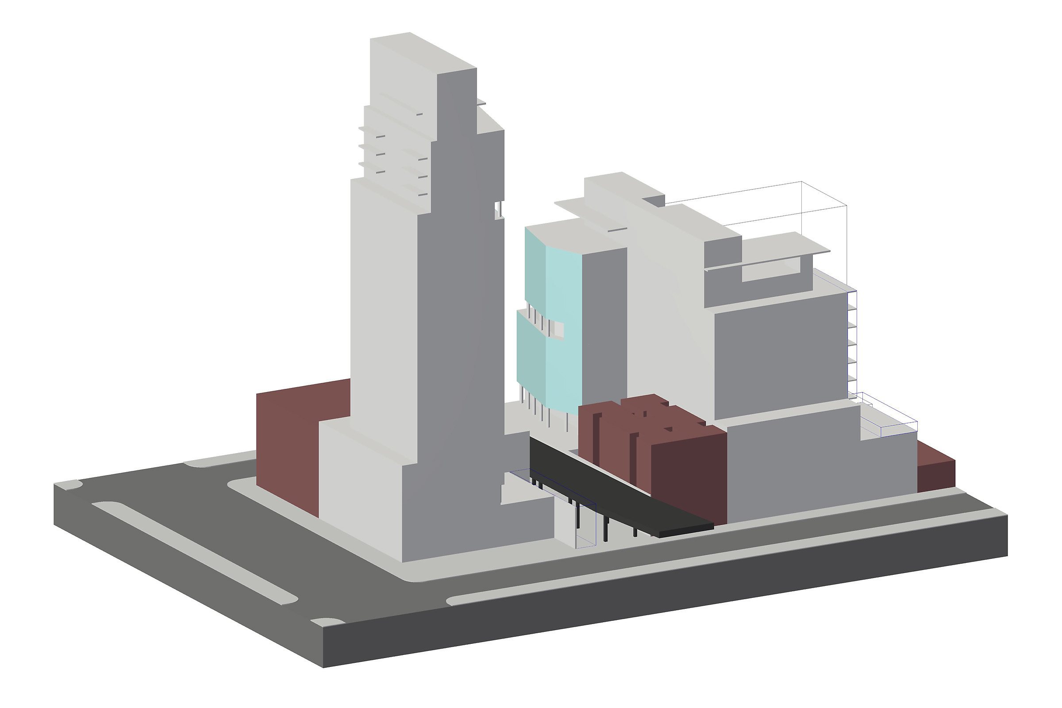
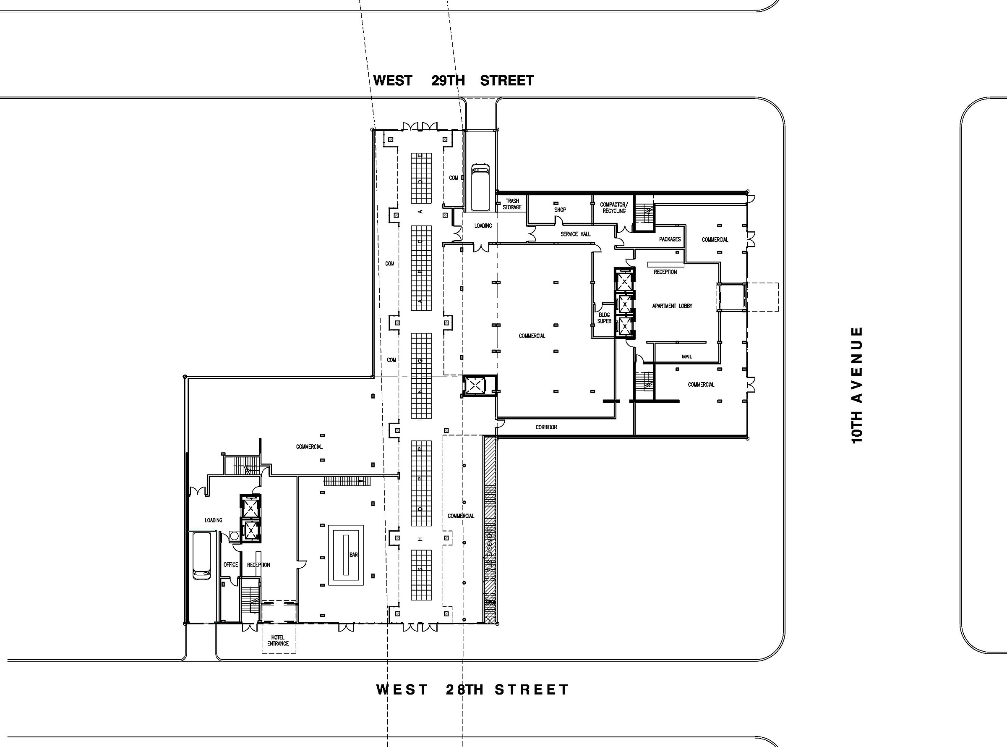
![A-104 Third Floor Plan-landscape [24x36].jpg](https://images.squarespace-cdn.com/content/v1/5731f0f159827eed2999a74e/1463754074131-MCI1MBIFGKAQJNY0R3N9/A-104+Third+Floor+Plan-landscape+%5B24x36%5D.jpg)
New York City’s first linear public park, the High Line, built along the route of a former elevated railway, presented an opportunity for the new development of buildings and green spaces on Manhattan’s west side. LHP’s design for a 230,000 square foot mixed-use development spanned both sides of the High Line and included a 23-story residential tower, a 13-story boutique hotel, and a through-block shopping arcade. The structure of the High Line was used as a feature of the project. Open space adjacent to the project complements the elevated High Line Park.
The project’s commercial component extended over the entire area and consisted of three floors above two cellar levels. The residential component consisted of twenty stories of residential units and amenities above the commercial base. A terrace and other residential amenities were located on the roof, with mechanical bulkheads rising above. The hotel component consisted of ten floors of hotel rooms above the commercial base. One mechanical level and bulkheads were located above the hotel, along with a roof terrace for fair-weather use.
LHP’s design for the High Line Tower was done in conjunction with architect Paul Gates and engineers Weidlinger Associates and George Langer.
