HS/IS 089R Staten Island School
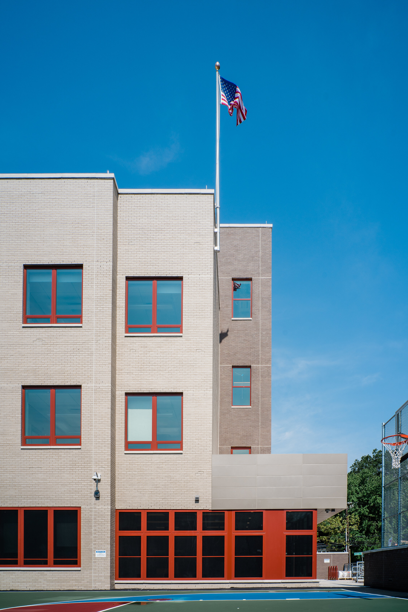
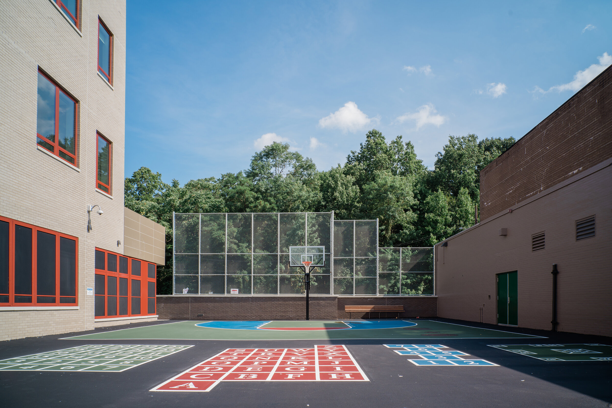
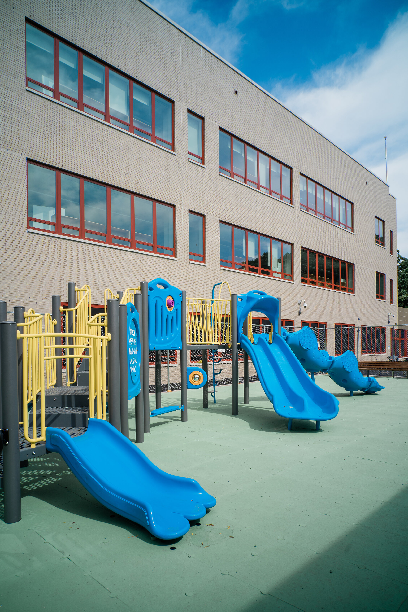
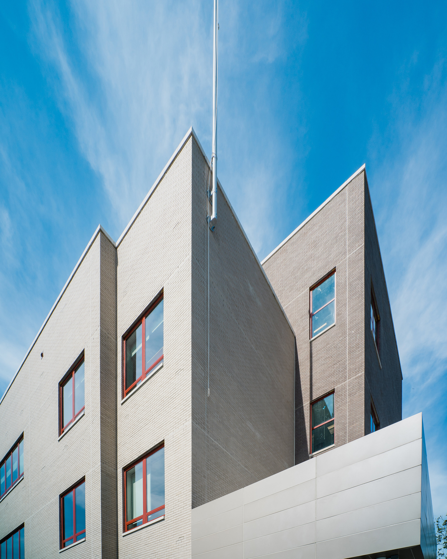
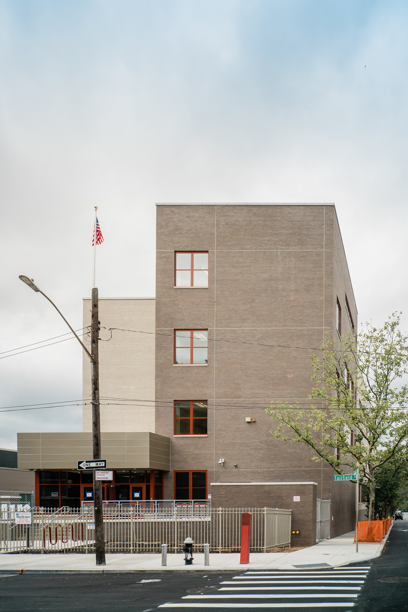
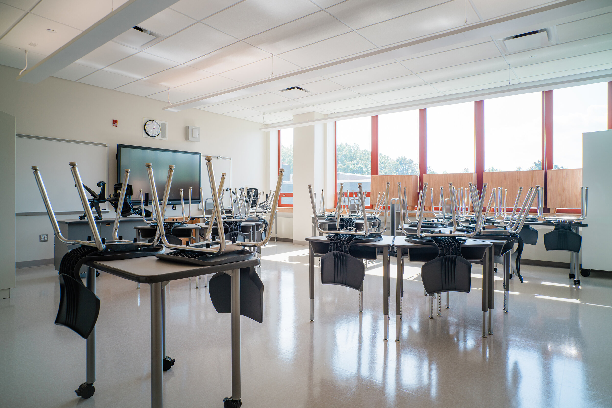
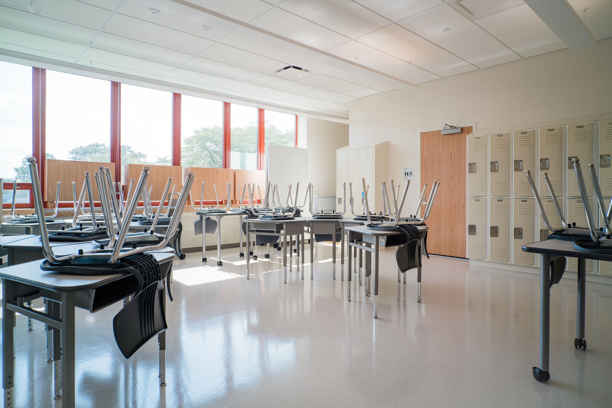
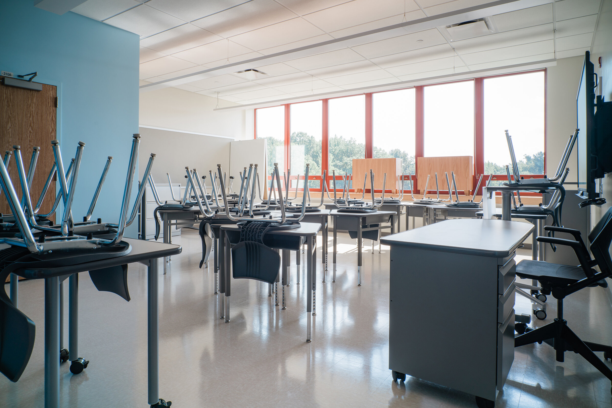
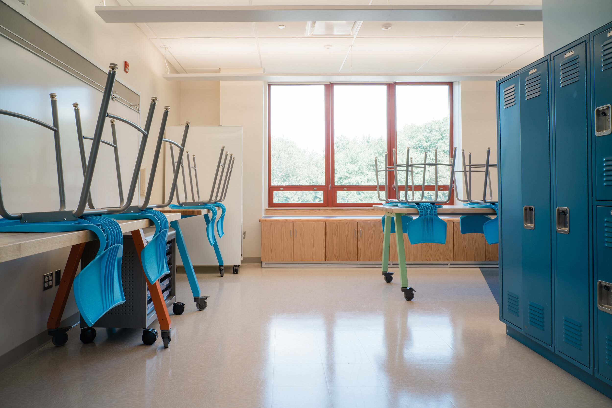
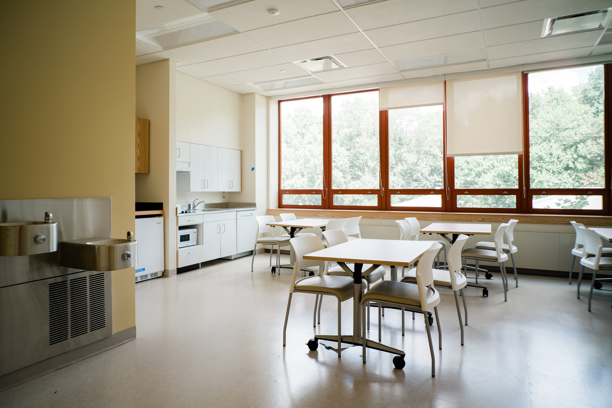
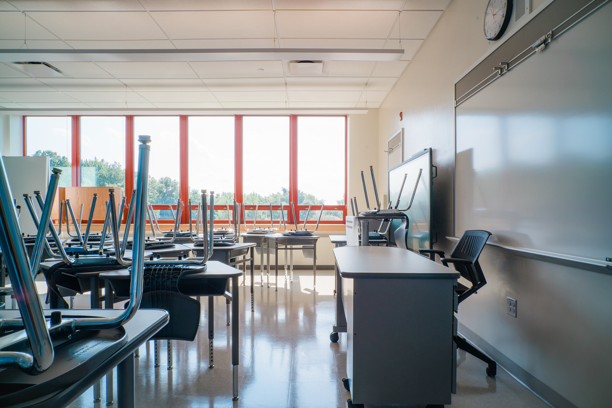
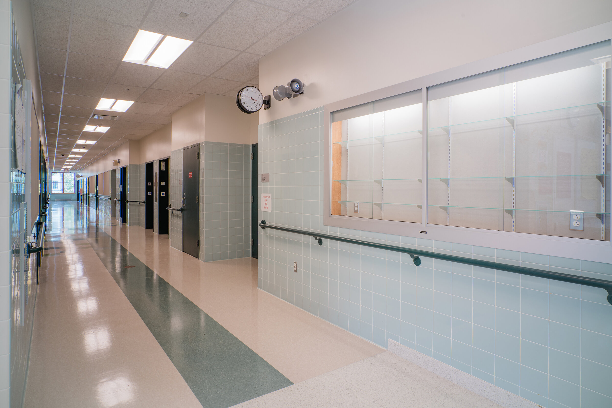
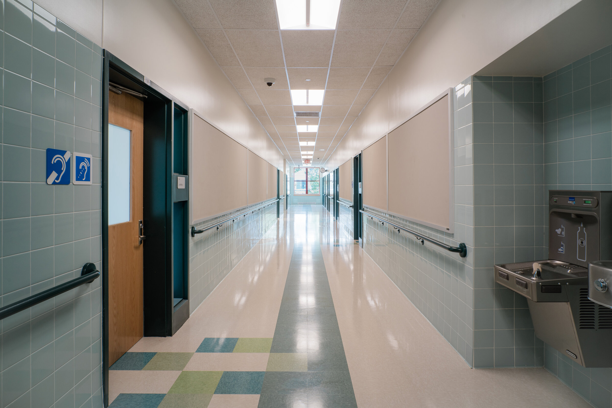
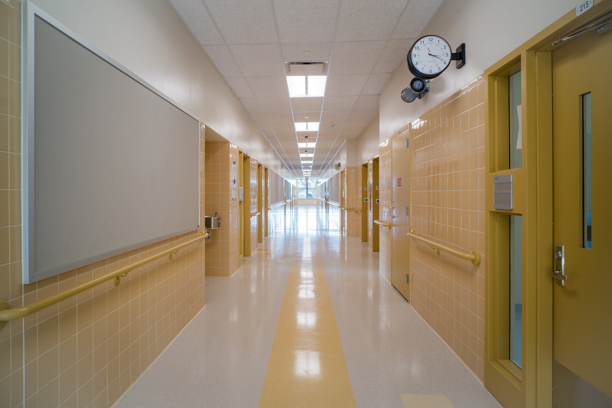
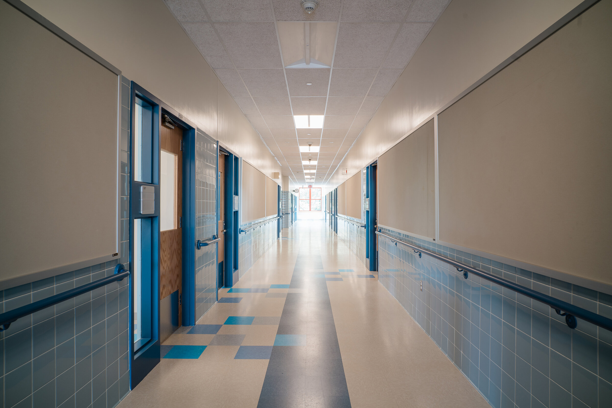
LHP designed a 31,000 SF addition to HSIS R089 in Staten Island which will accommodate 192 students in the City-Wide Special Education District. The school is located in the Great Kills section of Staten Island and will be located in the open area of an existing school, PS 037. The site of the new building poses design challenges in terms of zoning, size, street access, existing utilities, and drainage. The school facilities will include special education classrooms for intermediate and high school students as well as physical therapy, occupational therapy, and medical suites; cafeteria and physical education/assembly rooms; and administrative offices. The school is scheduled for completion in 2020.
The site of the new school building is located within a residential neighborhood of predominately one to three-story single-family residences. The site for the new standalone school building is along the east end of the existing PS 037 Richmond School building. The rectangular site currently contains a playground with play equipment, a sewage treatment building, a below-grade 10,000-gallon fuel oil tank, two Transportable Classroom Units
(TCU’s) and an electrical power transformer that powers the TCU’s, all of which will be removed and/or replaced.
The school has double-loaded corridors for classrooms and will be three stories in height above the playground level. The high water table readings eliminated the feasibility of a cellar level.
With all three stories of the building being above the playground level, all rooms can have access to daylight. The facade will be of masonry construction; the structure of steel framing.
Awards:
Project of the Year Award, CMAA (Construction Management Association of America) Metro Chapter
