Ronald Mc. Donald House
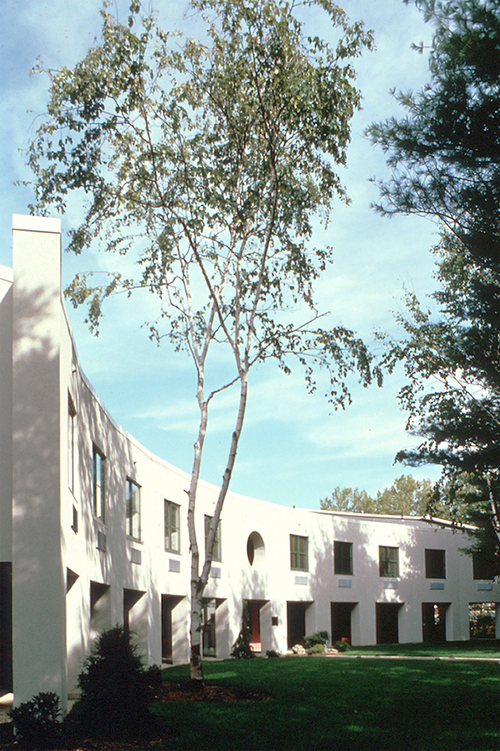
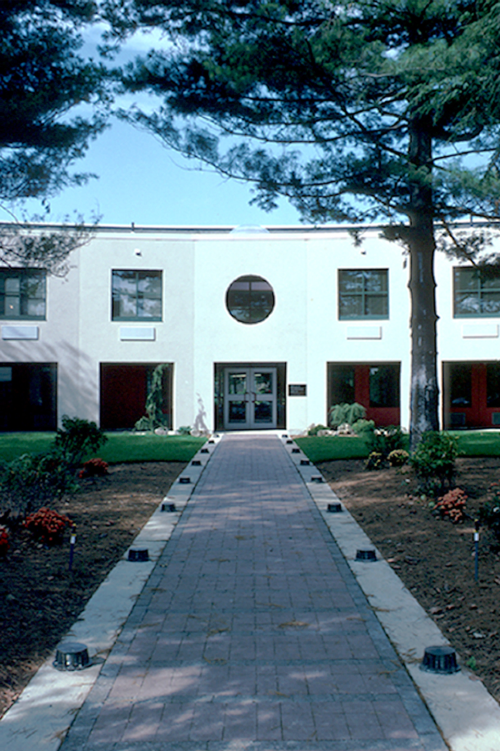
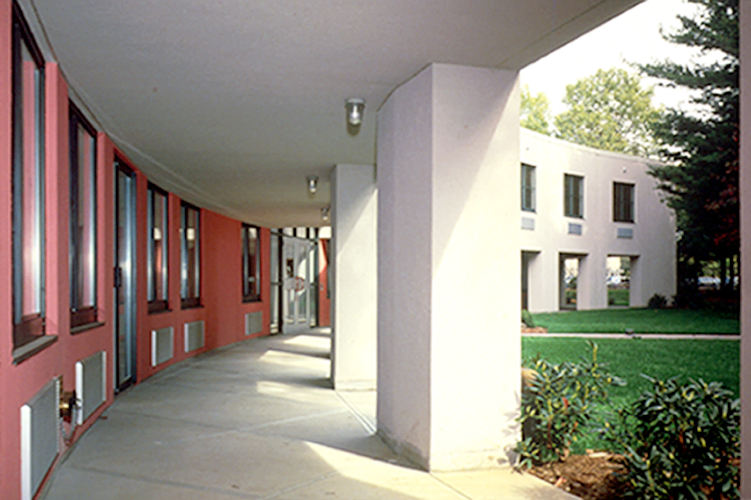
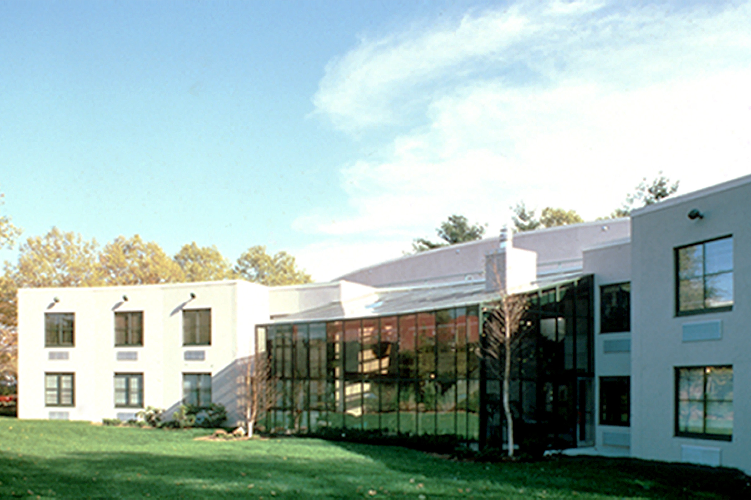

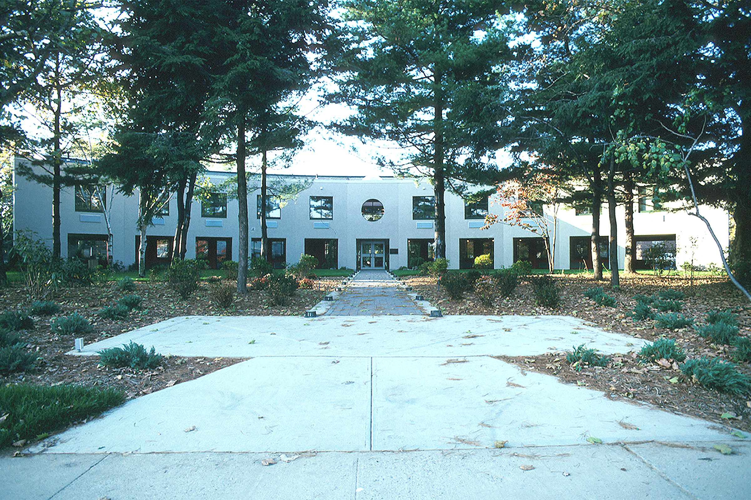
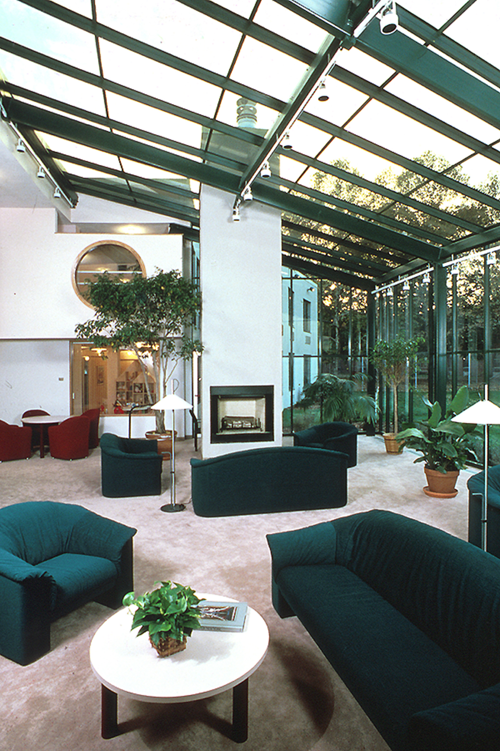
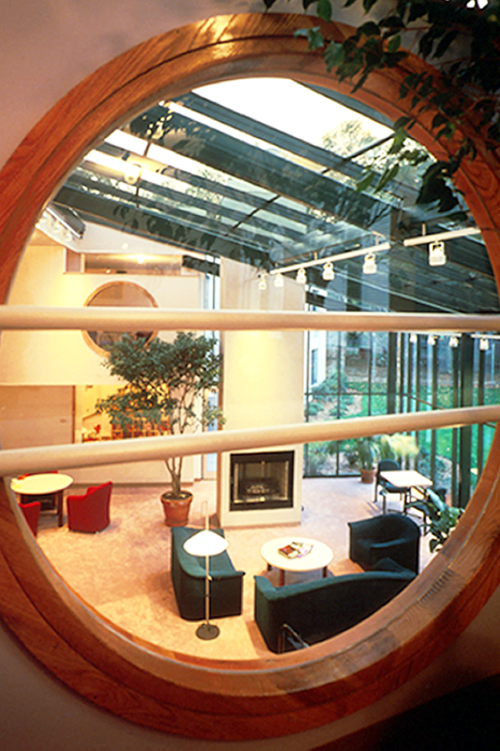

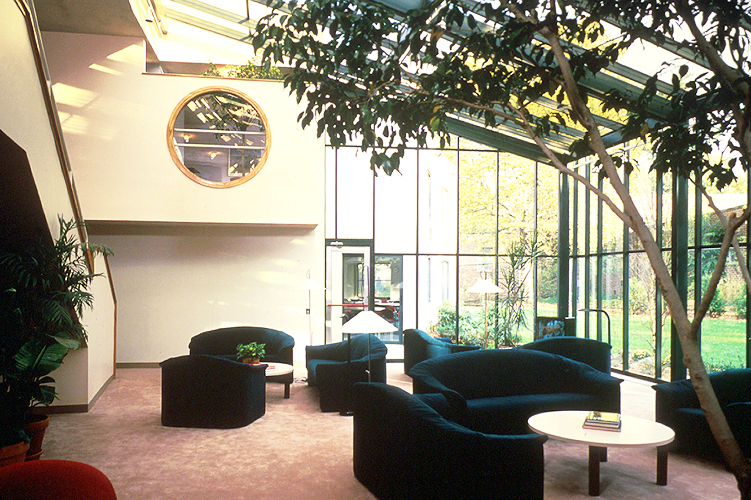
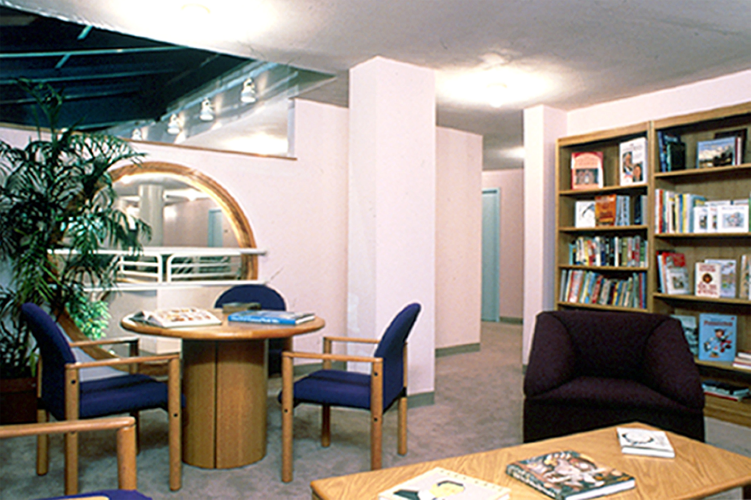
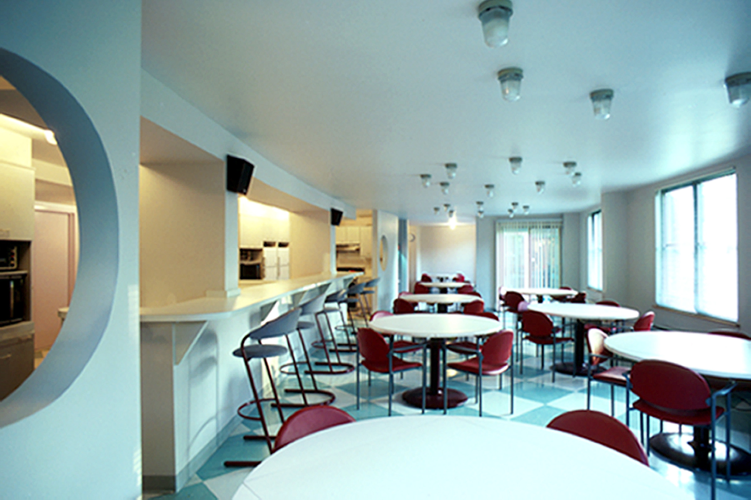
The gracefully curving facade of Ronald McDonald House in New Hyde Park, NY, is emblematic of the building’s important mission as a residence for families with seriously ill children. Here, on the grounds of the Long Island Jewish Medical Center, families can live while their children undergo medical treatment. The 20,000 square foot facility includes 18 family guest rooms, a two-story family lounge and playroom, library and television lounges and communal kitchen and dining areas. There are also offices, meeting rooms and house manager's quarters. Surrounding the building is a multi-colored arcade at a child’s eye level, making it visually exciting for the young residents.
In designing Ronald McDonald House our goal was to create a feeling of warmth and community for young people. Communal rooms were specifically designed to encourage parents and children to interact with other residents. The home is designed to be psychologically supportive. All public rooms encourage sharing among families and they are furnished in a variety of soothing pastel colors. The house faces east so it receives direct daylight in all the rooms and most of the two-story family lounge is a glass-walled greenhouse overlooking a landscaped garden.
Awards:
Bronze Plaque for Excellence in Design and Civic Value of This Structure, Chamber of Commerce, Borough of Queens
Publications:
The House That Love Built; Woman's Day
Soothing Fallen Spirits; Newsday
