The Plaza Hotel Restoration
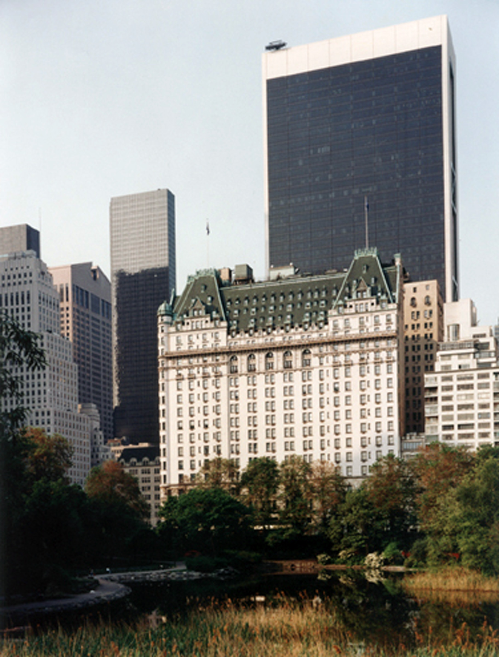

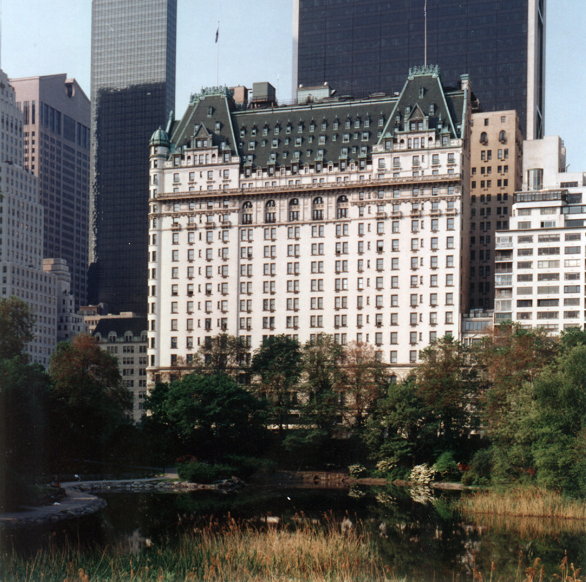
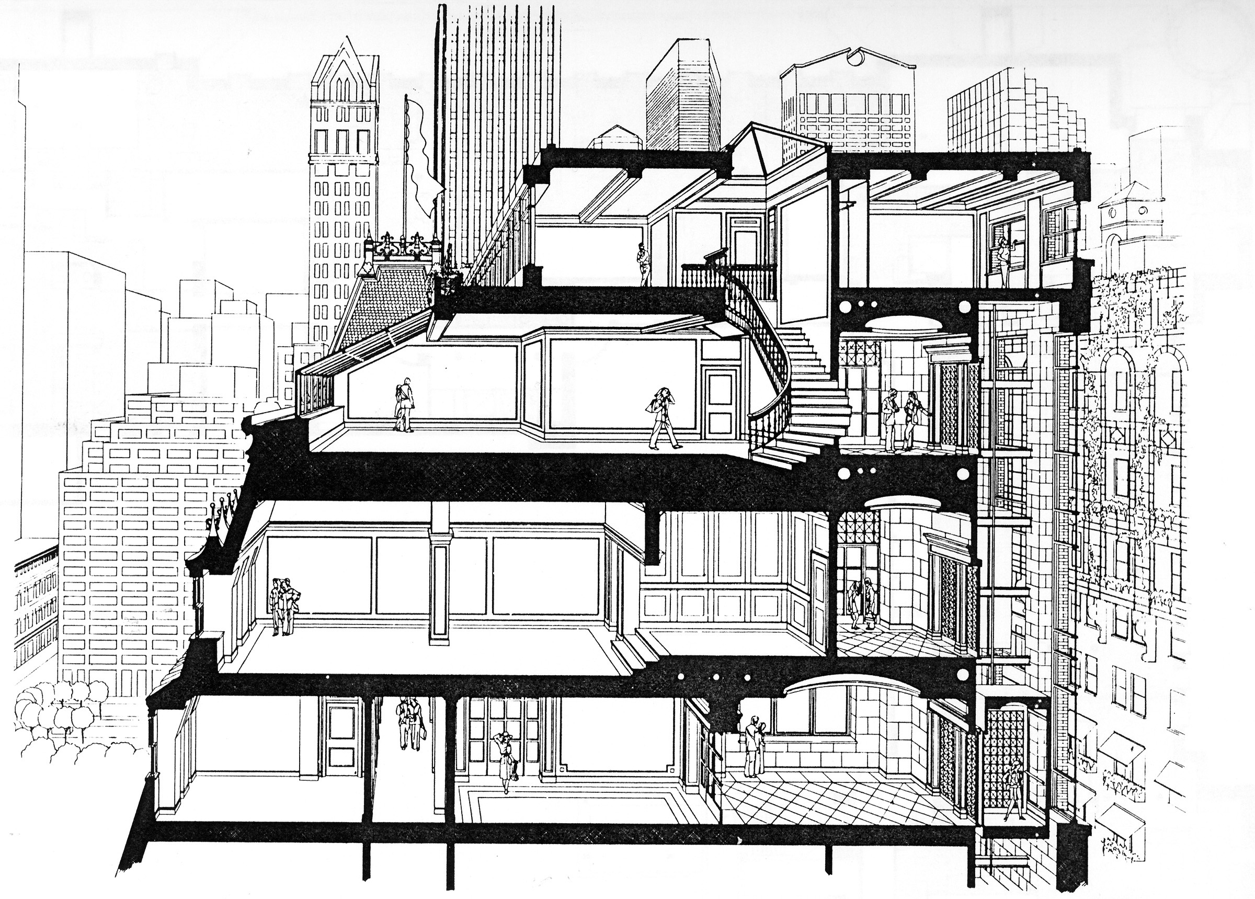
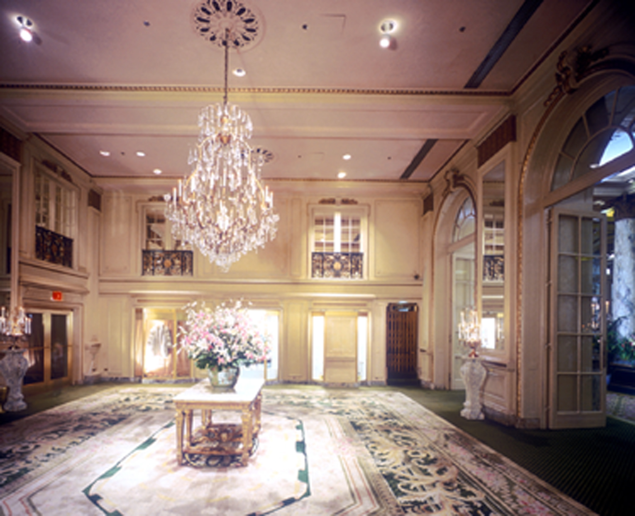
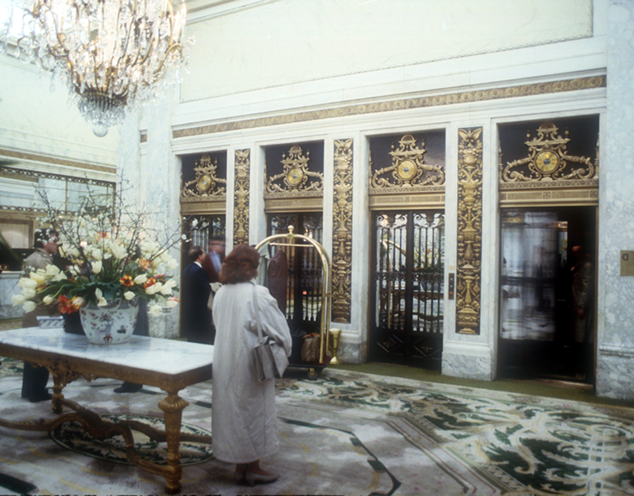
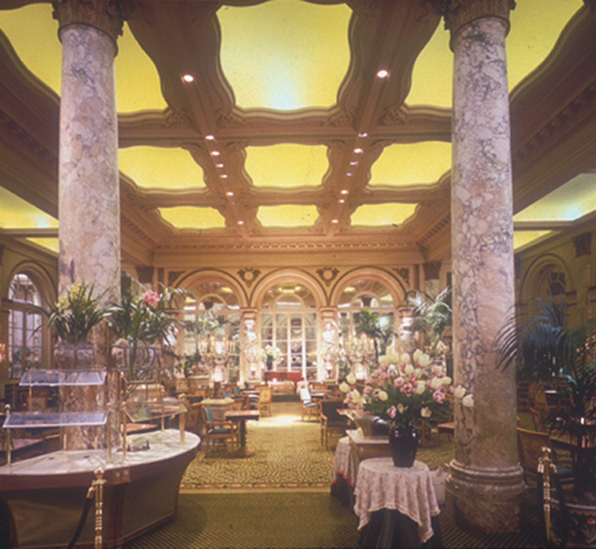

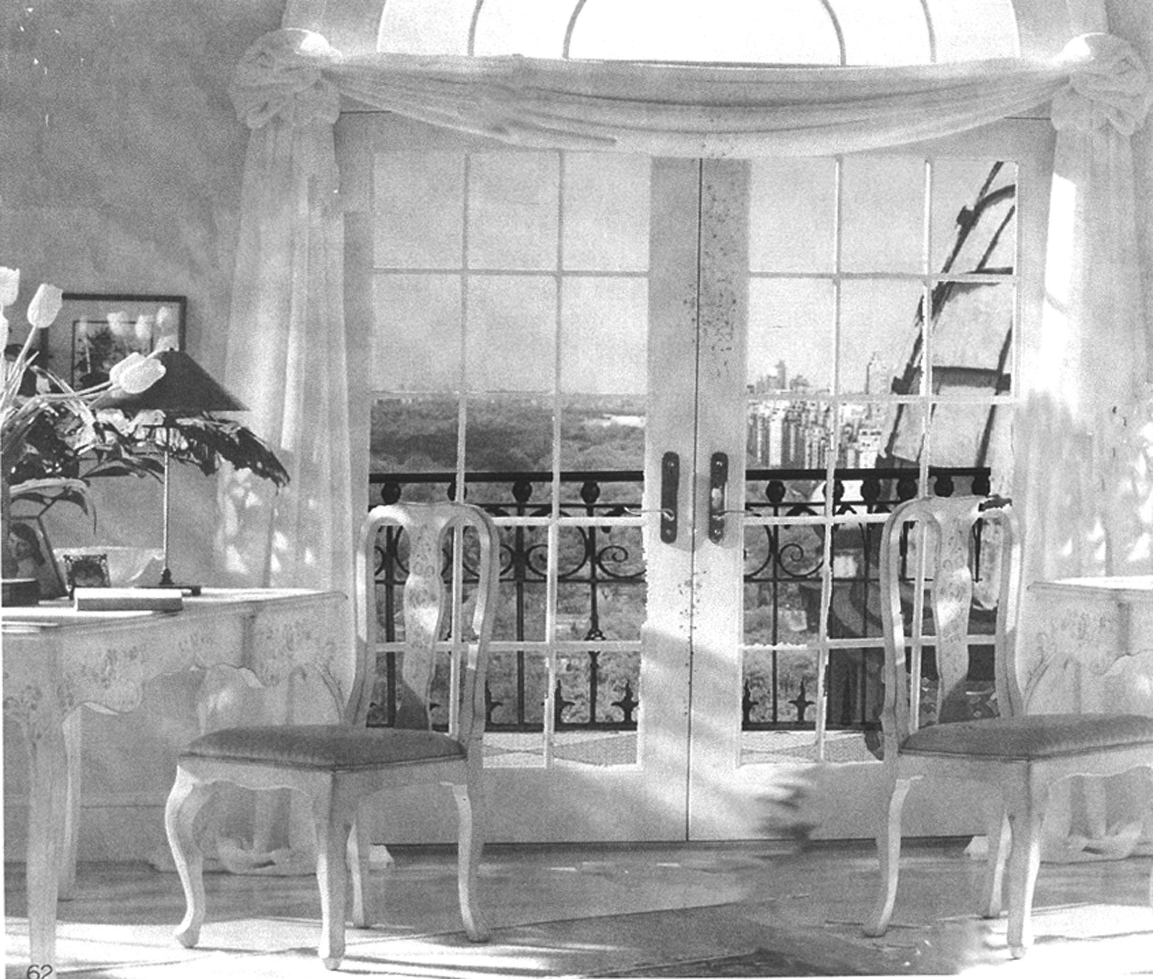
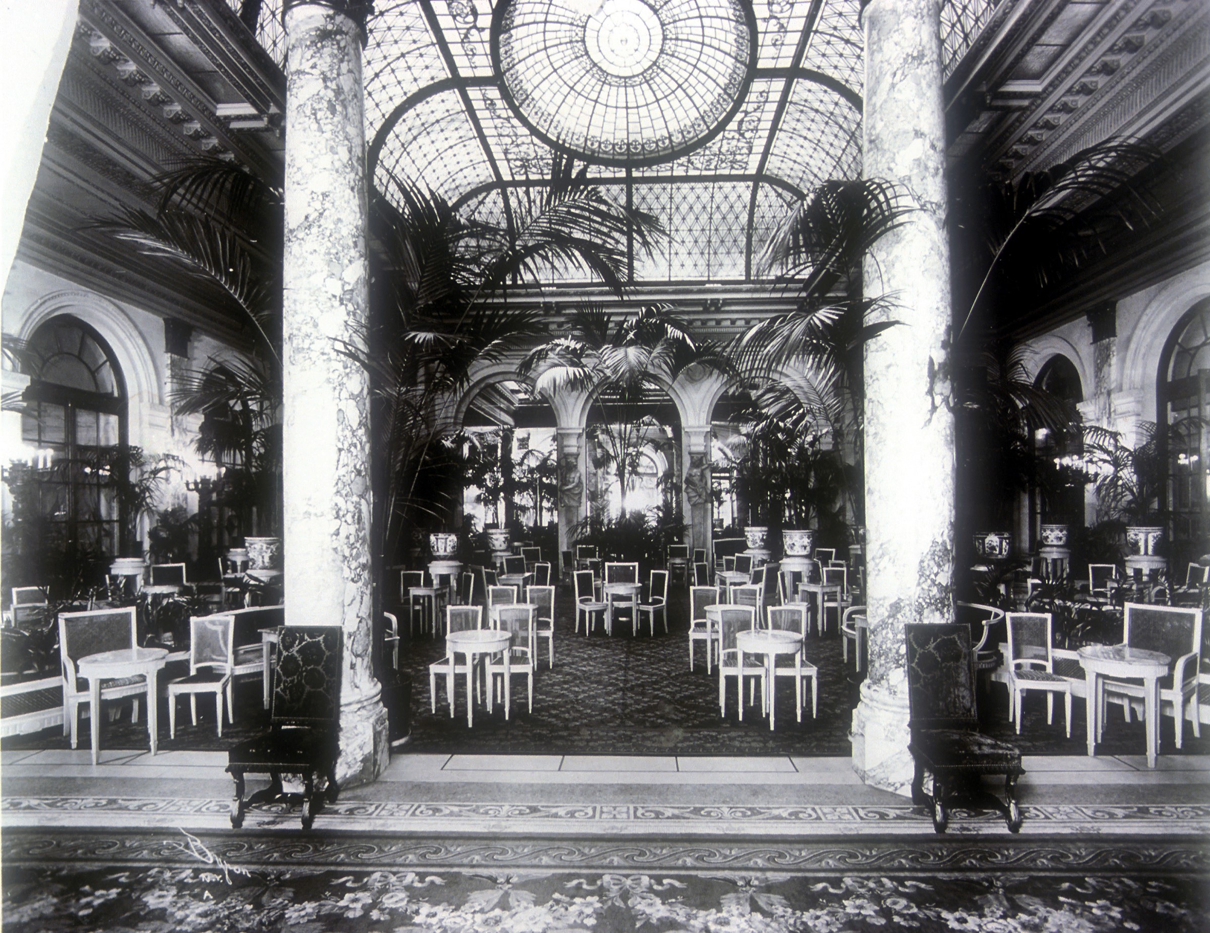
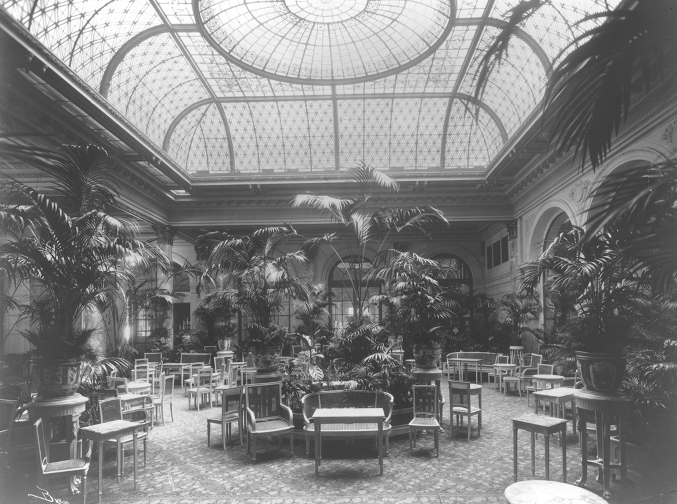

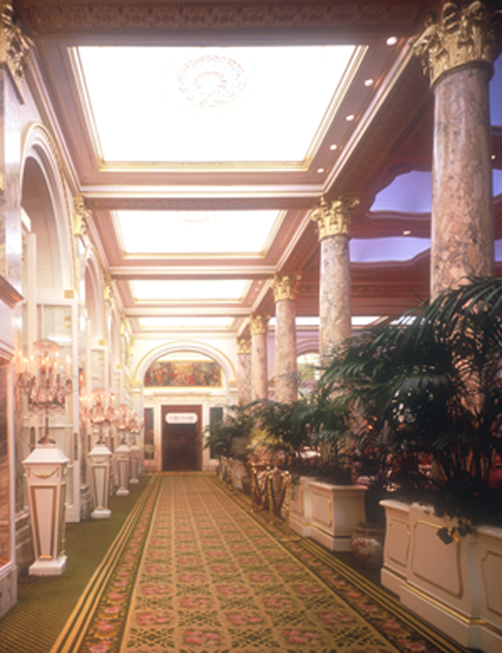
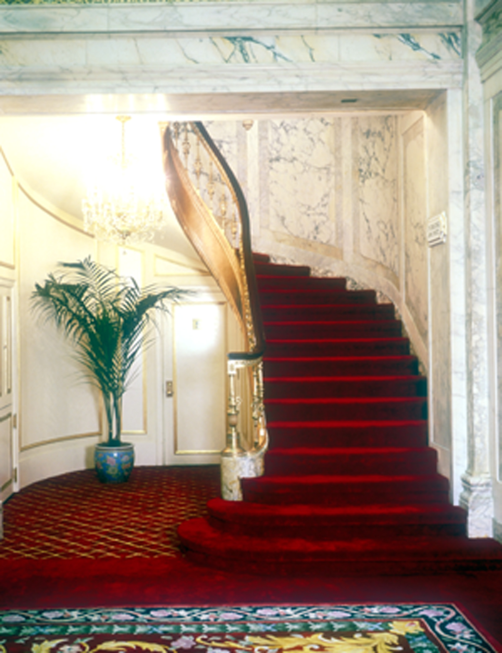
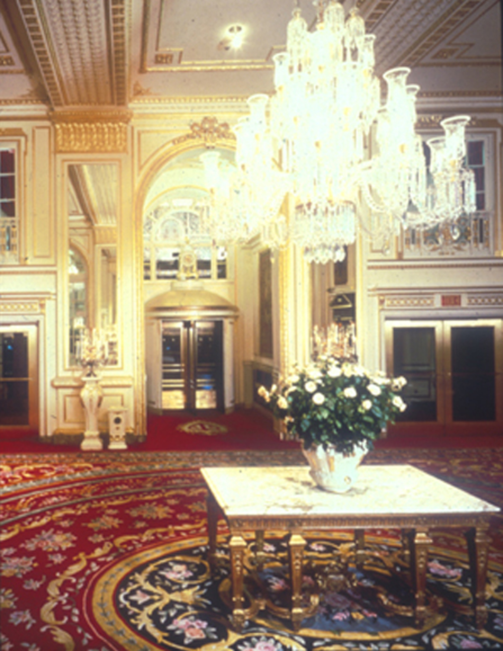
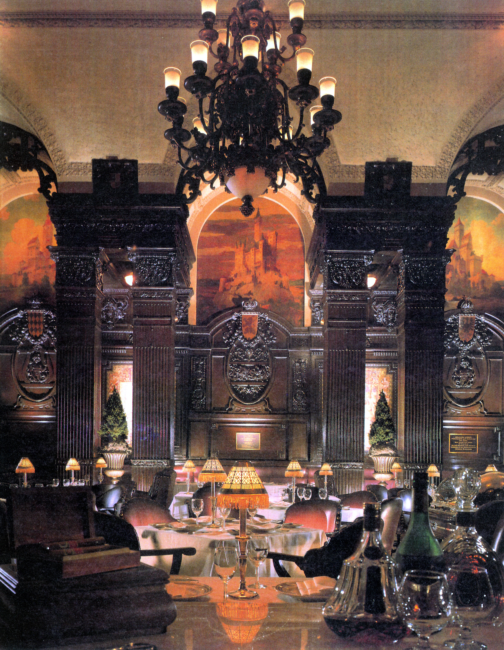
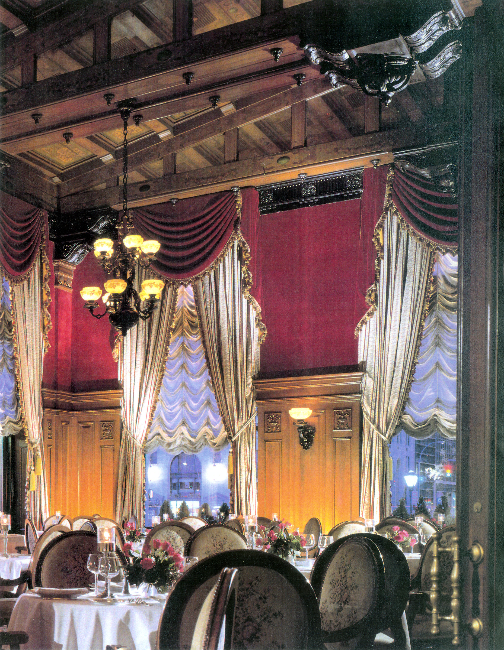

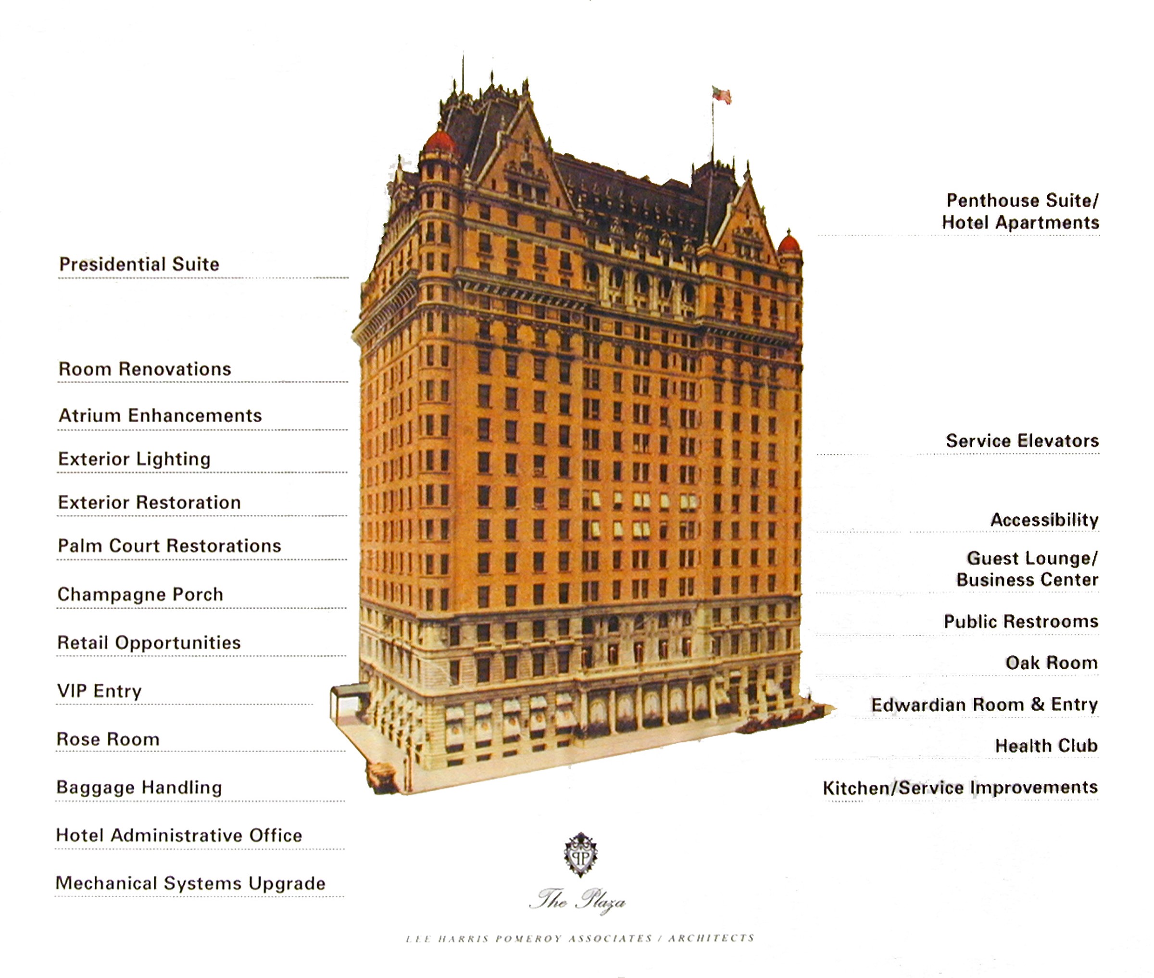
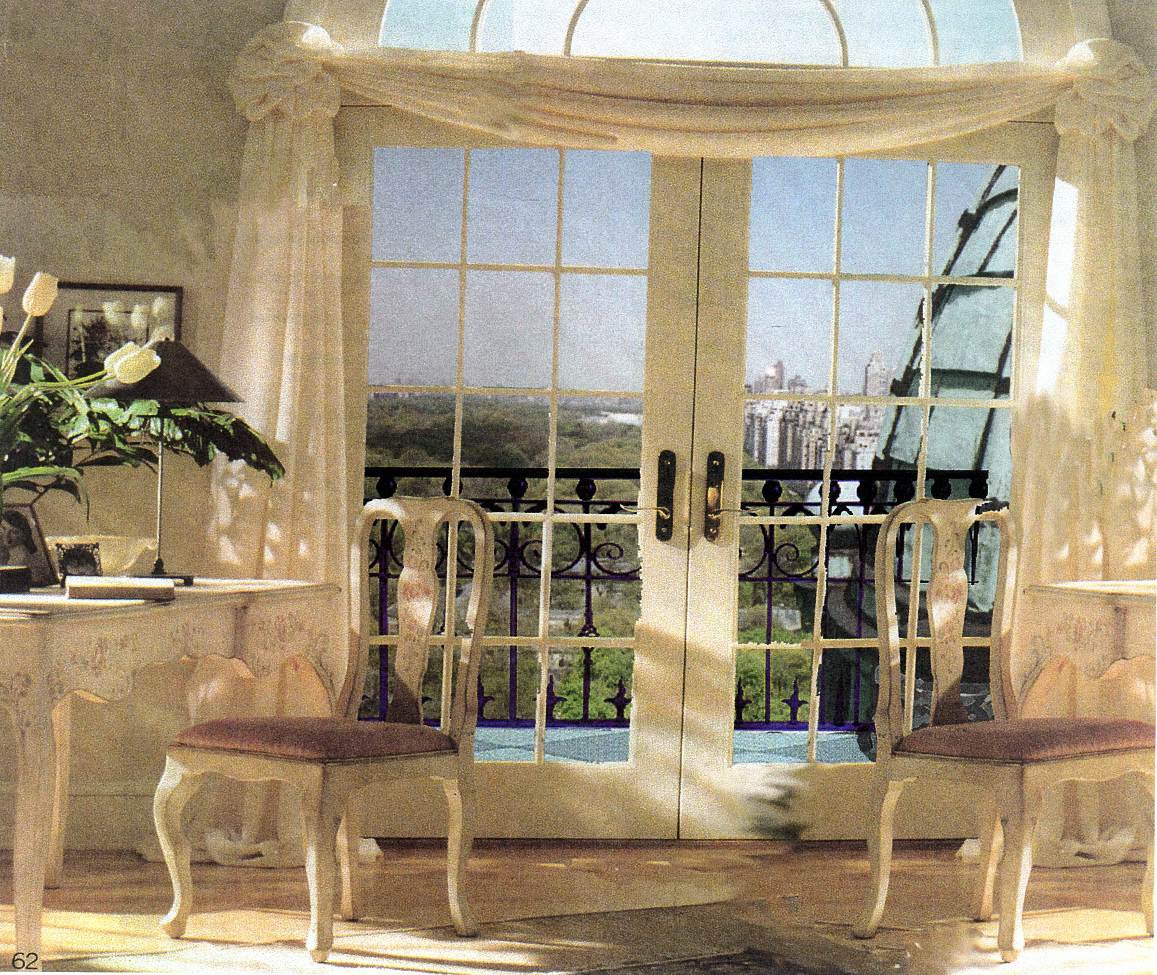
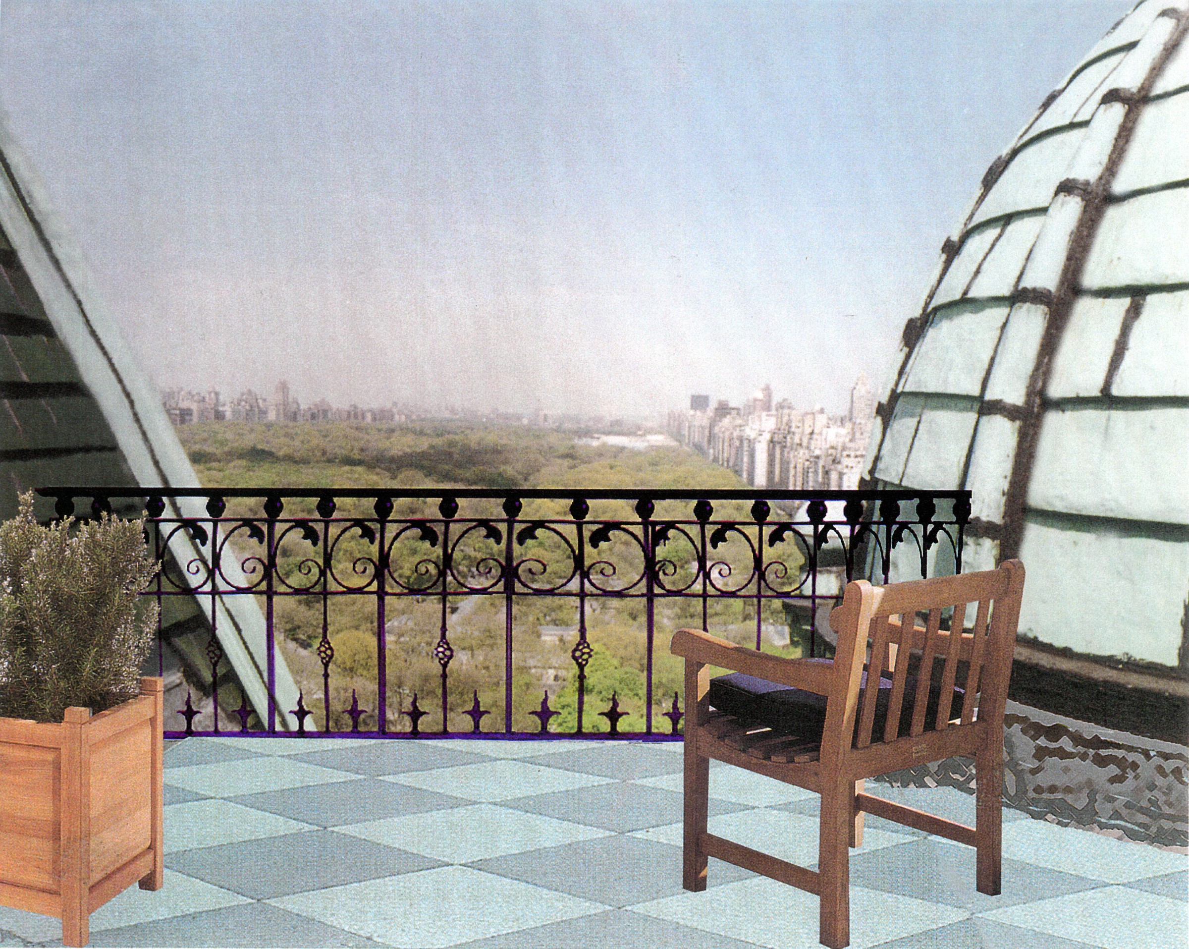
The Plaza Hotel is a landmarked building that required careful restoration of the structure and public spaces designed by Henry J. Hardenbergh in 1906. LHP, working first with Donald Trump and later with Fairmont Hotels, prepared a master plan that included the restoration of selected public spaces and the design of multi-level hotel suites within the great mansard roof and a new health club and spa.
The project required extensive research and archival work with original photographs, drawings, documentation, and technical materials. Detailed historic research and investigation of public spaces of the original Palm Court, dome, and historic Rose Room led to the preparation of detailed design and construction documents. Kitchen and service areas throughout the hotel were studied and reorganized; administrative and service spaces were rearranged for efficiency of operations.
In addition to the restoration of the public areas, 14 luxury penthouse suites were planned for the top floors located within the mansard roof. With panoramic views of Central Park and the Manhattan skyline, the suites, including eight duplexes, range from one bedroom at 1,600 square feet to three bedrooms at 3,600 square feet.
This project was approved by the NYC Landmarks Commission and the Department of Buildings.
Publications:
Designer Designs Himself Out of His Own Office Space; Engineering News Record
Trump Plan to Revamp The Plaza in a Big Way; The New York Times
Meet me at the Plaza; Crain's New York Business
