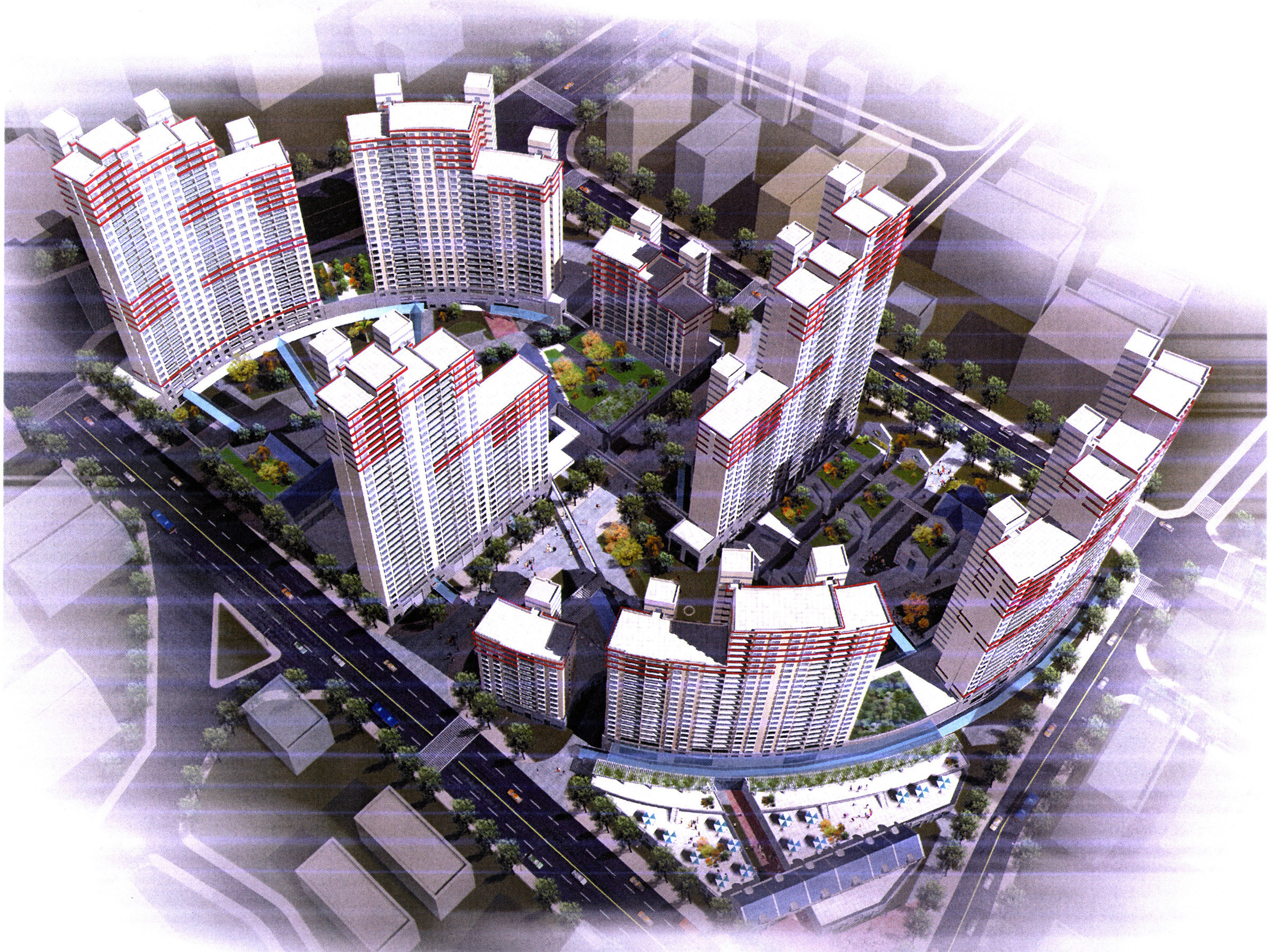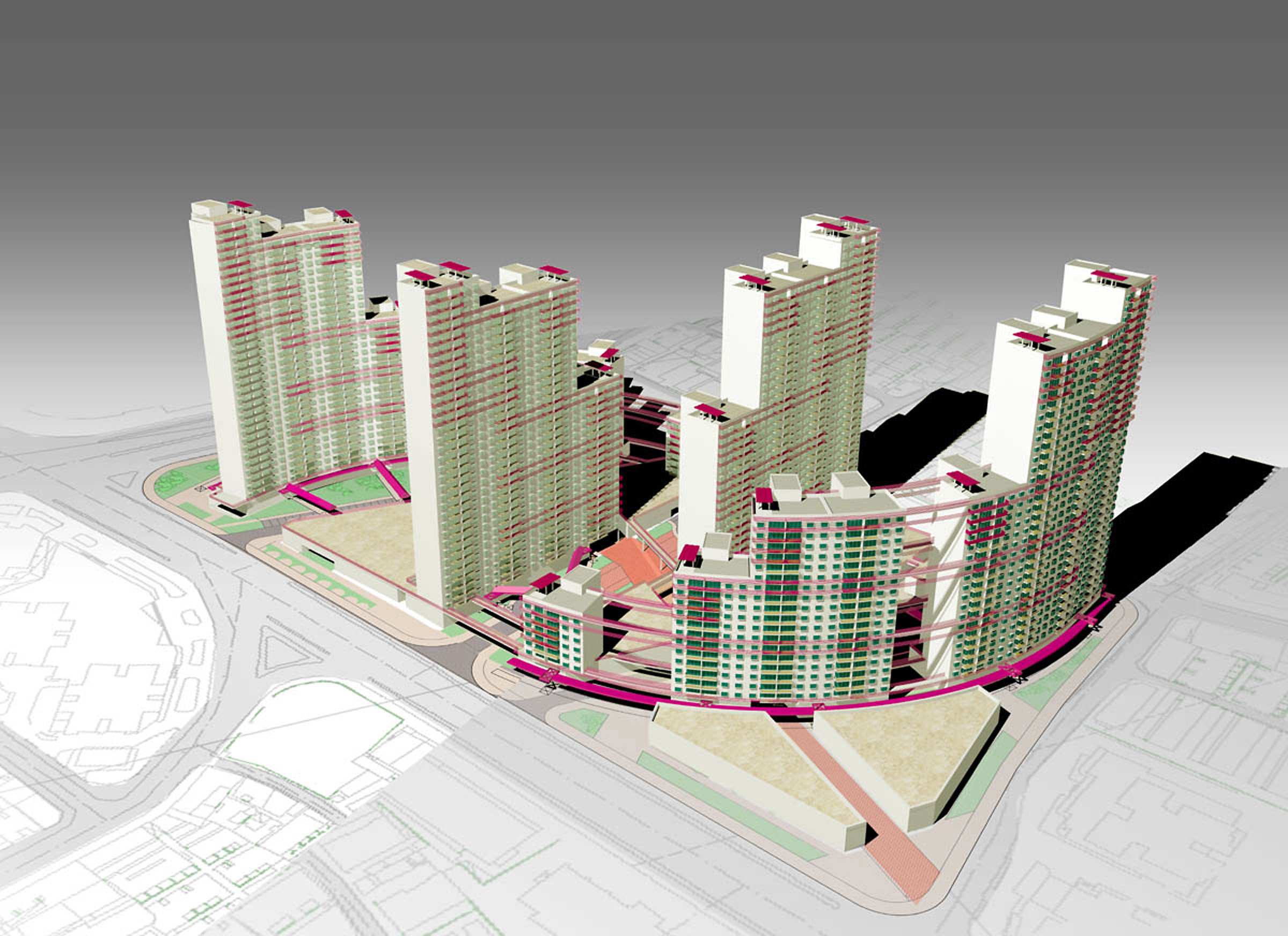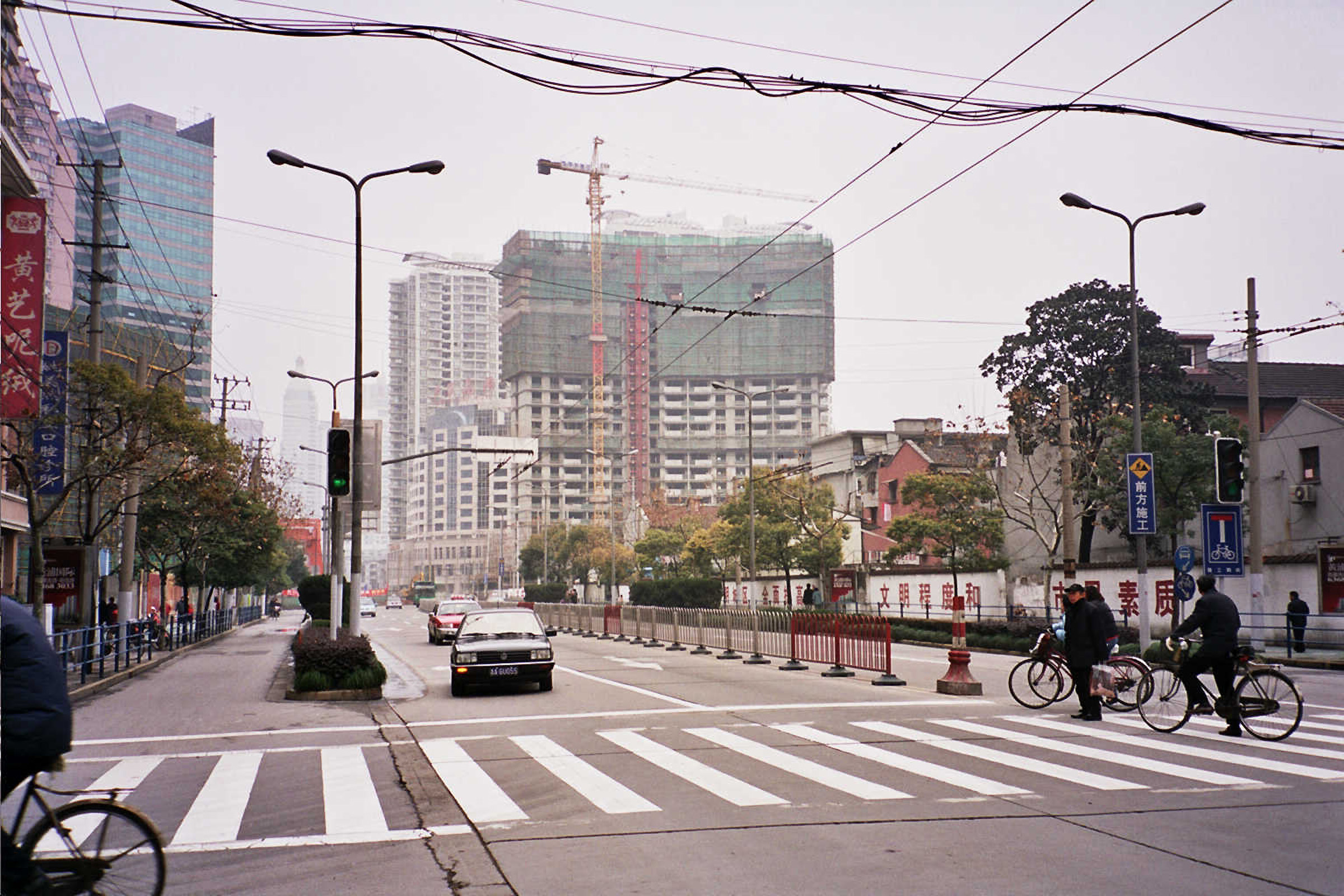Westgate








LHP developed a plan for a 110,000 square meter housing complex in the Westgate area in Shanghai, China. The privacy and the comfort of the residents are assured by separate covered walkways through private gardens. Every rooftop is planned as either a terrace or a garden with places for the residents to meet and relax. Every apartment, with separate zones for living and sleeping, is planned for maximum exposure to nature. Every room has either a terrace, a balcony, a floor-length window, or a bay window. Residents should be encouraged to grow plants to make the entire building a living garden.
The ground level of the site is also divided between public and private zones. The entire perimeter of the site is a promenade for the public with trees and awnings enhancing the street-level shops. Access to the property is provided by pedestrian streets that integrate the interior shopping and garden areas with the adjacent neighborhood. A variety of scale is given to both the public and private spaces as well as the shops. The subway entrance at the northwest corner of the site has a lower level shopping arcade which links it to the spaces within the site. A long skylight facing west will provide daylight and a relationship to the outside from the lower subway level.
The curved form of the apartment buildings was directly inspired by the orientation of the sun. A gentle enclosure of an outward curve and an inward curve defines a friendly village neighborhood within the city. The curved buildings cascade from a high point at the north and south to allow the maximum amount of light and air to penetrate the interior of the site. Horizontal lines are emphasized in contrast to the main vertical lines of the adjacent towers to create a calm and peaceful environment for a harmonic way of life for the residents.
